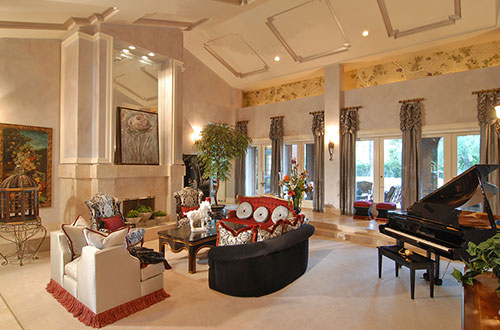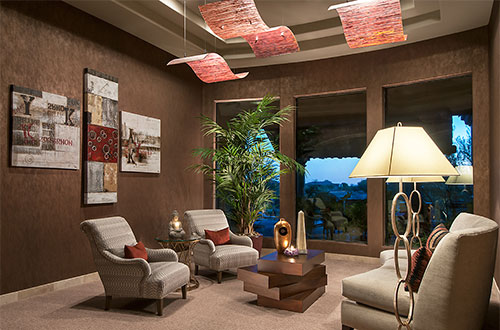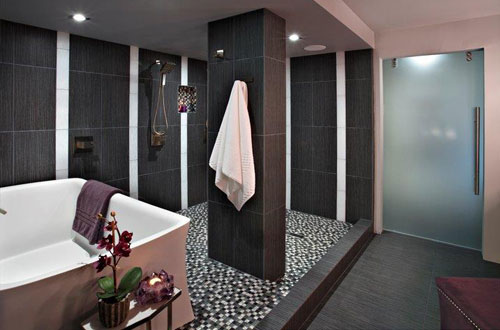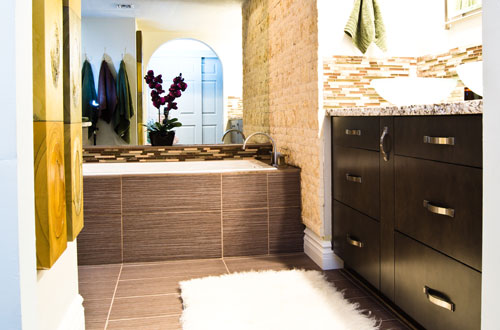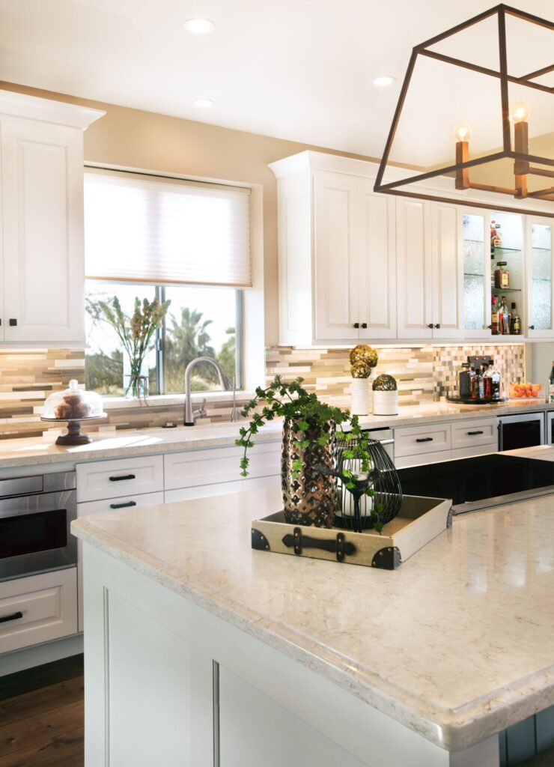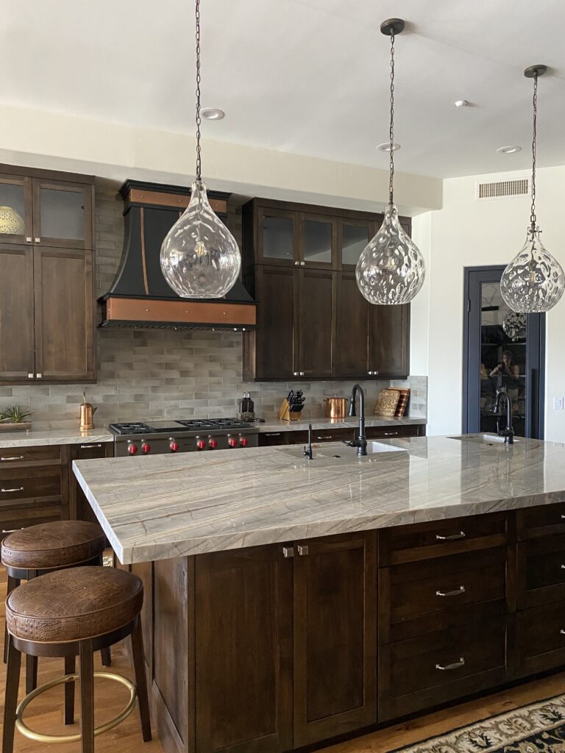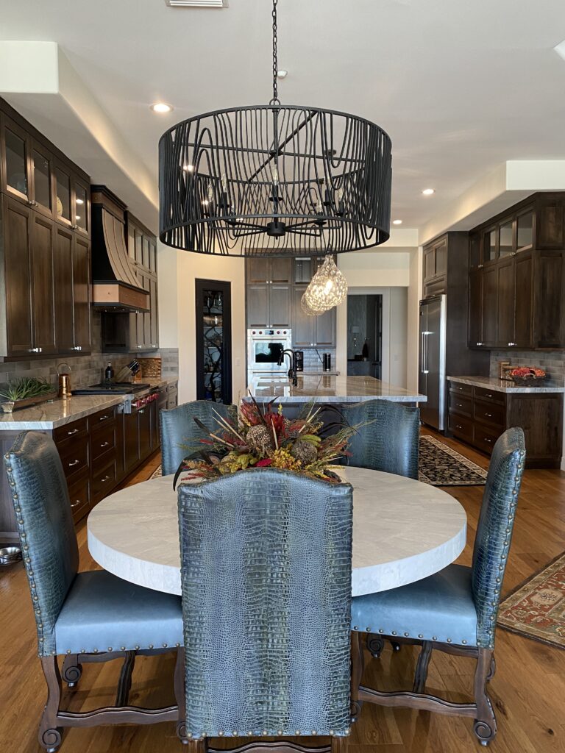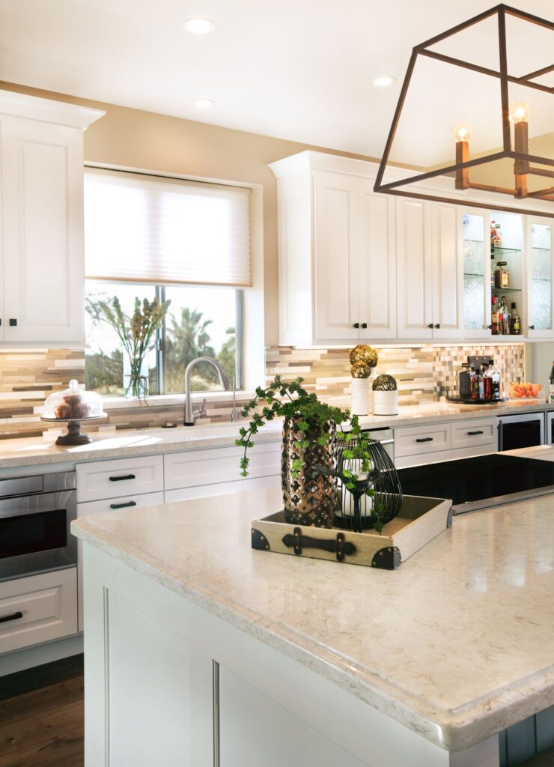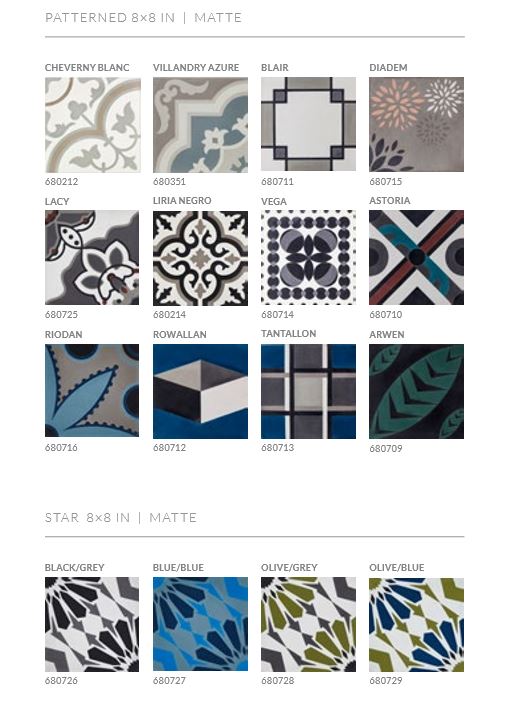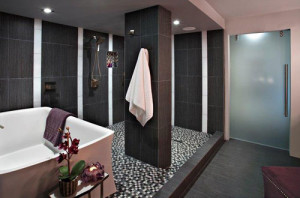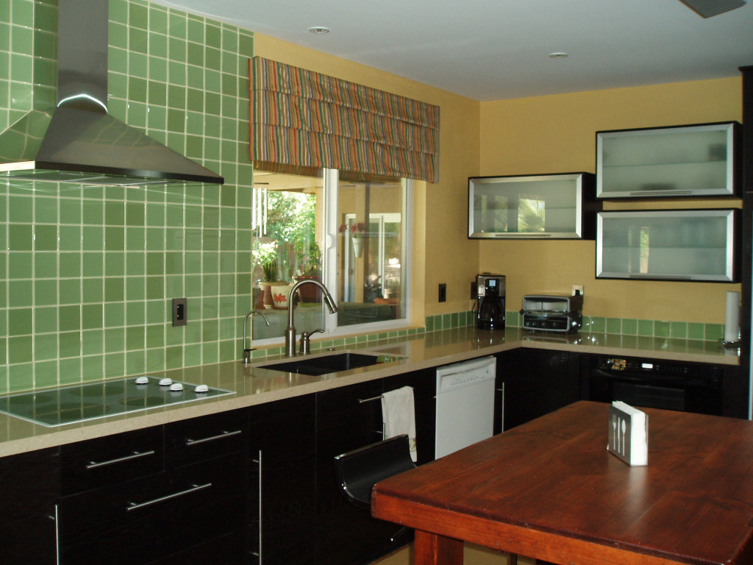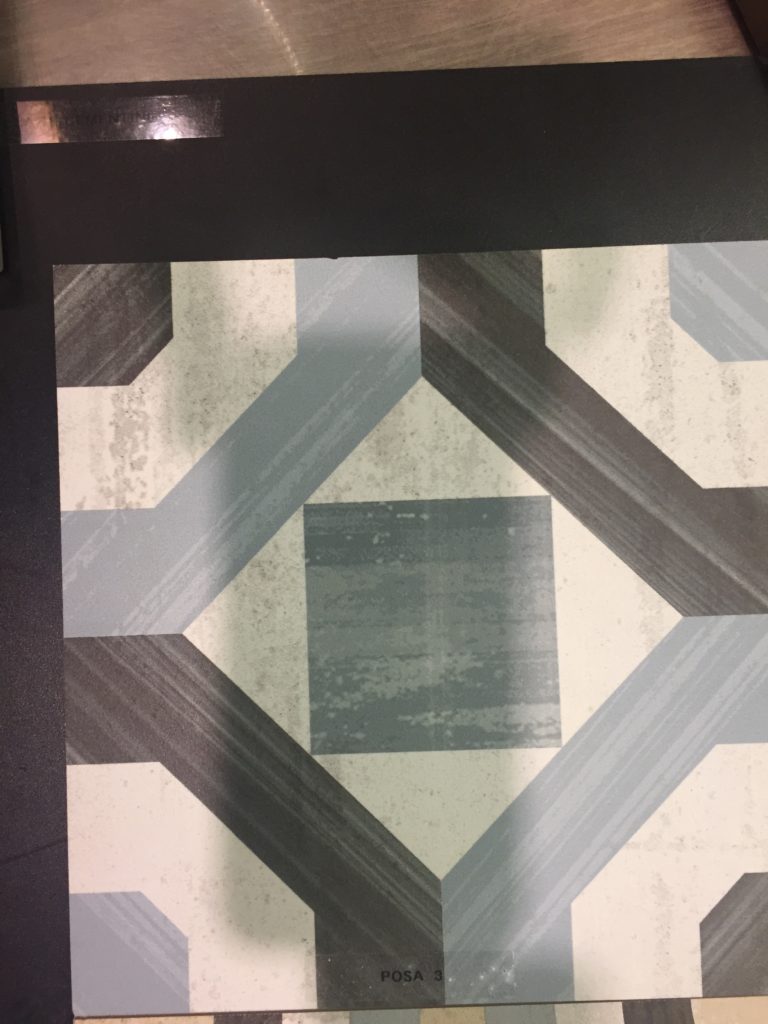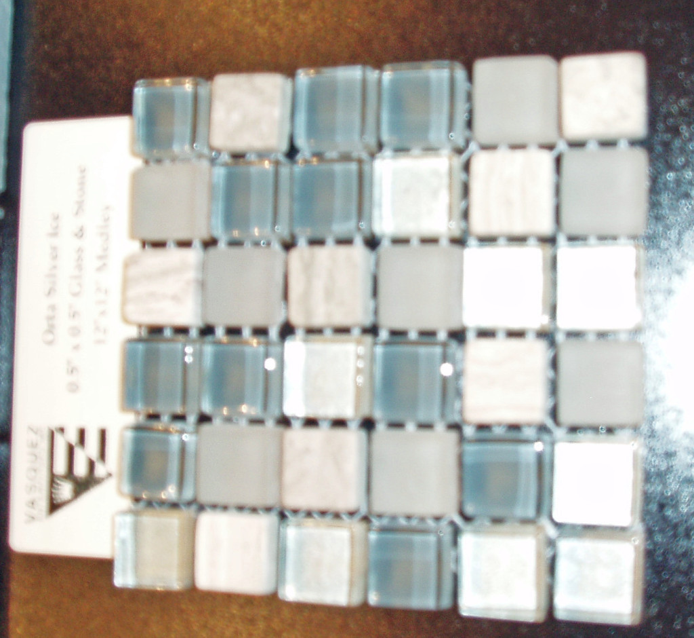HOUZZ has compiled a summary of 28 home design trends to watch for in 2024. Below S Interior Design shares an edited portion of those trends (eleven of the twenty-eight) for you to consider.
Change is to be expected. But lately it seems change is occurring at lightning speed. In response, some people are looking to slow life down by creating nurturing homes with warm, neutral colors, natural materials and a style that will last through whatever the world stirs up.
Kitchens
1. Timeless style. Many homeowners on Houzz are requesting traditional details and materials that create a timeless style, which can be a sustainable choice during renovations, according to the 2023 U.S. Houzz Kitchen Trends Study. A phrase that comes up repeatedly in conversations with design pros about this trending style is “quiet luxury.”
“Old is new again,” designer Alex Thies of Adelyn Charles Interiors says. “We are seeing a lot of even our most modern clients incorporate ‘old’ elements such as brick, handmade clay tiles, rustic wood elements and arches everywhere.” Some designers say the trend is a result of many homeowners looking to stay in their homes well into their retirement years and wanting materials and features they won’t grow tired of.
2. Handmade features. Accompanying the trend toward timeless style is an embrace of handmade features and details. Pros on Houzz say this includes handmade tiles, custom bathroom vanities and other bespoke elements, which create a feeling that the homeowner has something truly unique and special. Initially gaining prominence at European design shows, custom features and personalized elements are now showing up in the most popular U.S. photos on Houzz.
“We are gravitating toward materials with handcrafted and organic qualities, such as plasterwork, caning and wallcoverings with a hand-painted or watercolor feel,” says Micaela Quinton of Copper Sky Design + Remodel. “We are incorporating chiseled, tumbled, zellige and hand-cut tiles into almost every design.”
This Washington, D.C.-area kitchen by Case Architects & Remodelers embodies the look with hand-cut zellige-style backsplash tiles that give the walls a raw, organic look and feel.
3. Wood cabinets, flooring and details. While always classic, wood cabinets and other details tend to ebb and flow in popularity. Right now the material is booming. “We’ve had a lot of interest in natural and stained wood cabinetry lately — walnut, quartersawn oak and rift-sawn oak,” designer Julie Deuble of Sierra Unlimited Construction and Arbor Craft Cabinetry says. “Also wood accents in painted kitchens. It’s a nice change from the endless white painted kitchens.”
5. Upper cabinets. To help alleviate the look of large expanses of cabinets, some homeowners opt to go without upper cabinets altogether or choose open shelves that offer storage and display space. But some homeowners don’t want to lose the valuable upper cabinet storage and feel open shelves gather too much dust and require constant curating.
As a result, we’re seeing many kitchens embrace upper cabinets once again to maximize storage and keep dishes and glasses out of sight. Going with light colors and integrating a few glass-front cabinets — as was done in this most-saved kitchen photo of 2023 — are ways to help lighten the look of banks of upper cabinets.
6. Statement-making island countertops. Islands have long been considered the hub of the kitchen. Lately, homeowners and design and remodeling pros are turning the feature into a focal point by incorporating dramatic stone countertop styles and colors with waterfall details that put the slabs on full display.
Bathrooms
10. Amazing showers. A spa-like bathroom is the goal of many homeowners. Few things deliver that feel quite like a beautifully designed shower. We expect attention on lavish shower features and materials to continue to rise in 2024. Things like bold focal-point tile walls, wet-room setups, multiple shower heads, steam options, low-curb and curbless designs, heated benches and other luxurious details will continue to turn showers into the most relaxing spots in a home.
11. Stylish aging-in-place features. Homeowners are increasingly planning for special needs in their bathrooms, with a focus on aging household members. Two-thirds of homeowners (66%) address special needs during their bathroom remodels, according to the latest Houzz research data.
To address the needs of aging household members, remodeling homeowners add grab bars, nonslip flooring and curbless showers. This stylish Sacramento, California, bathroom by Lorain Design Associates features various accessible elements for aging household members, including multiple shower grab bars in a stylish matte black finish that bucks the notion that such features often look like they belong in a hospital rather than a residential space. The channeled tile flooring creates a nonslip surface. In addition to the curbless entry, a lowered sink has knee space to accommodate a wheelchair if needed.
15. Warm neutrals. Perhaps the most talked-about trend happening now is the move away from cool grays and stark whites to warmer neutrals like beiges, creamy off-whites and rich browns. We first predicted this infusion in the kitchen, but the look is beginning to dominate throughout the home to provide a calmer, more welcoming environment. Designers recommend incorporating different tones, textures and patterns to create a more layered look that gives a room seasonal versatility.
20. Woven textures. Including hits of visual texture is a great way to create interest and nuance in home interiors. It’s especially important in open floor plans where you want to introduce some cohesive design elements that don’t feel too repetitive.
Working in elements of cane, rattan, grasscloth and other woven materials is becoming a go-to way to hit the right look.
27. Architectural details in bedrooms. Comfort and calm are on many homeowners’ minds when designing a bedroom. But some are looking to make more of a style impact to counteract soothing colors and soft textures. Adding architectural details like wall paneling, ceiling beams and even four-poster beds help introduce graphic lines and shapes that make a strong statement.
28. Energy efficiency. Some home designers are seeing increased interest in sustainable upgrades. “Insulation, solar, battery backups, car-charging equipment, heat pumps, natural ventilation and air filtering, greywater systems and on and on,” architect Lincoln Lighthill says. “There’s a revolution in how we build new homes and upgrade existing ones that is adding comfort, convenience and cost savings, all while contributing to the health of our environment and the planet.”
For homeowners, now might be a smart time to incorporate energy-efficient elements. That’s because the Inflation Reduction Act allows for up to $14,000 in tax rebates and credits to homeowners for adding things like solar panels and energy-efficient electric appliances and insulation.
Original text by Mitchell Parker-January 2, 2024
Houzz Editorial Staff. Home design journalist writing about cool spaces, innovative trends, breaking news, industry analysis and humor.
