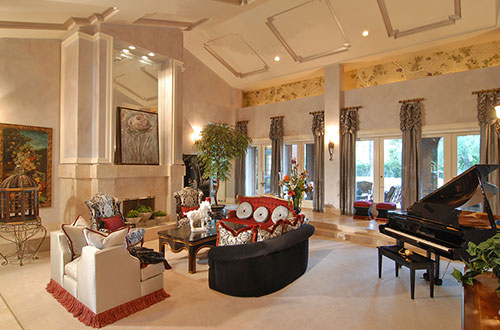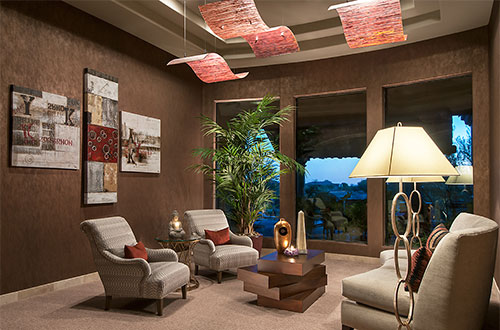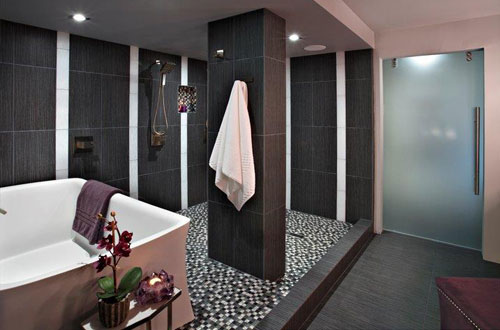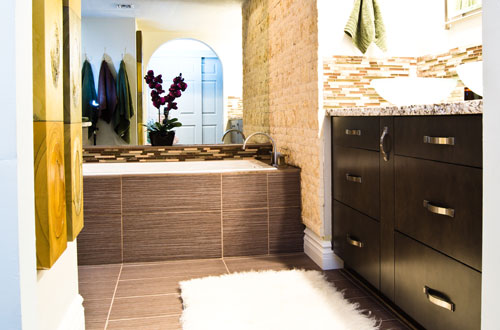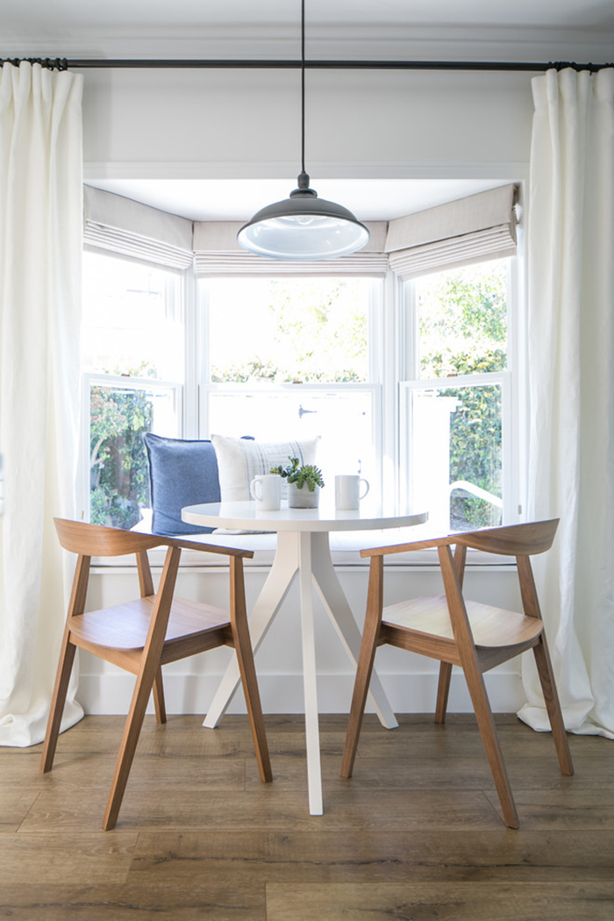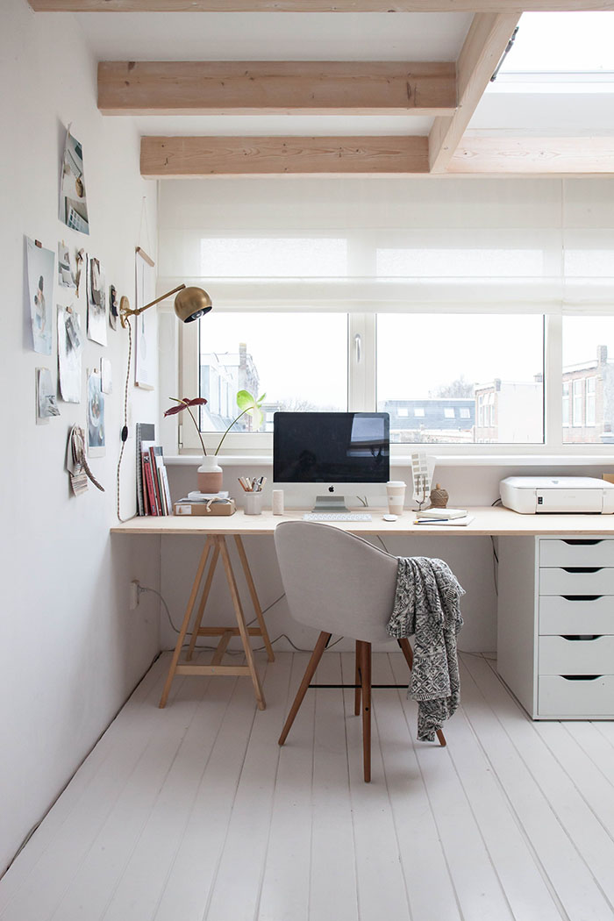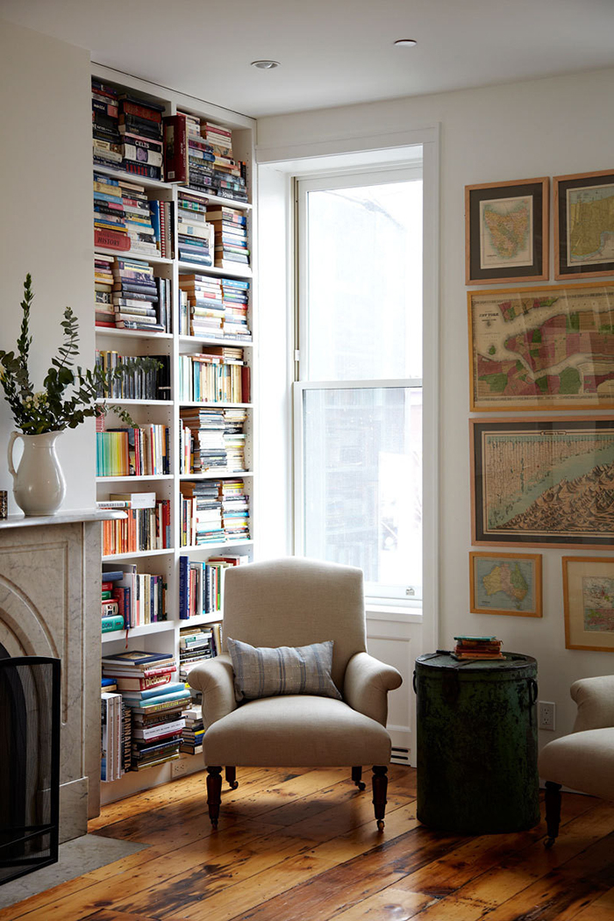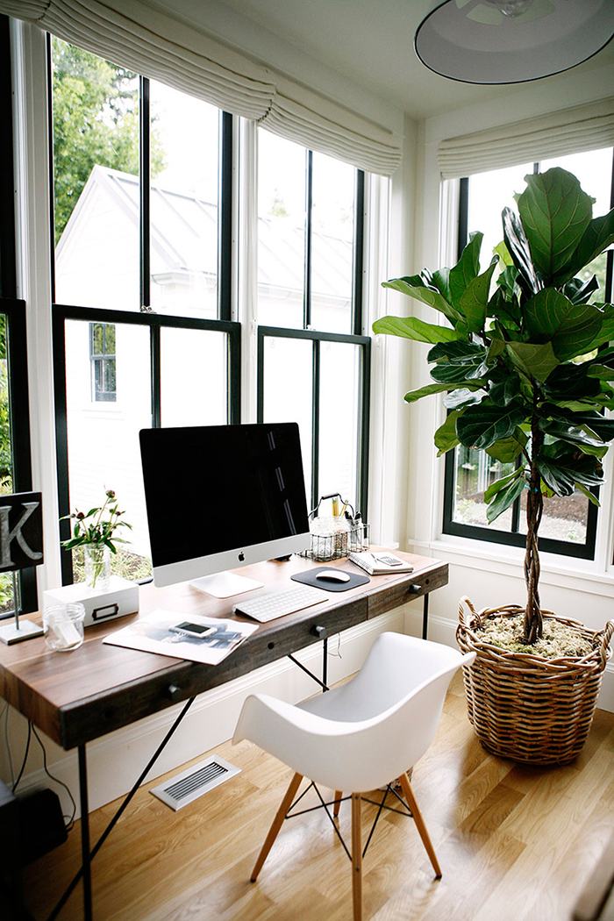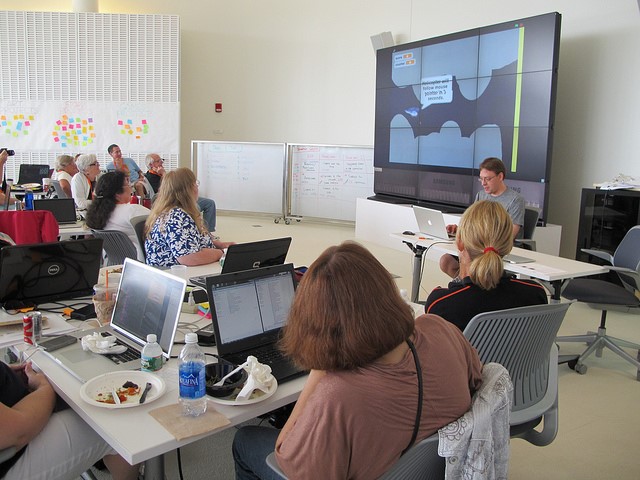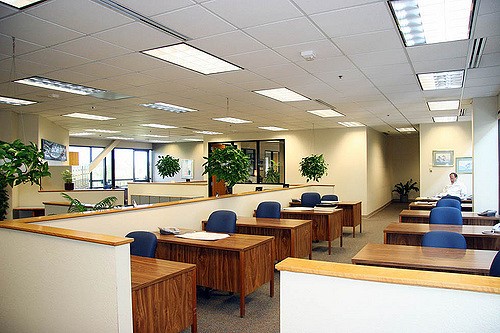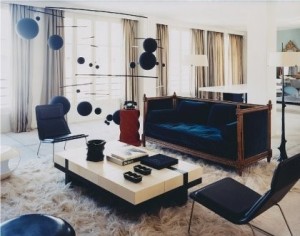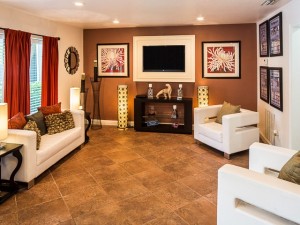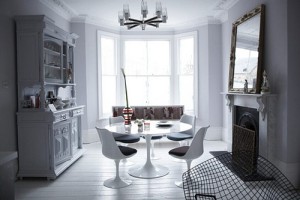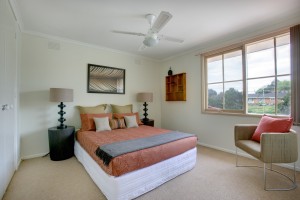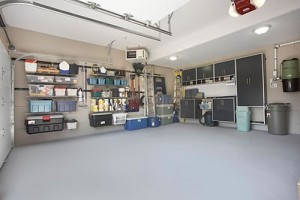When I saw the title to this post we were being asked to share with our readers I thought ‘Wow, great timing, I could use a bit of inspiration in my own home office right about now!”
Home offices can be a blessing and a curse. You get to work at home, avoid a stressful commute and really work in a space that you make your own.
At the same time, I think that if you don’t have a space that you enjoy working in, it can make you unproductive or leave you unmotivated.
So, if you are looking for some home office design ideas to make your office a dream to work in, take a look at some of my easy and fun tips to achieve a home office you will actually look forward to working in.
1. Use a Theme
I know what you might be thinking, that themes are tacky are won’t work for a home office. But let me just tell you, it’s not true. Themes can work well for an office space and give you easy design rules to follow for a beautifully put together space.
One of my personal favorite themes to use is a coastal theme. This one works particularly well in a home office because it focuses on lots of white furniture, lots of light and wooden accents.
2. Decorate functionally
I know that looking at Pinterest is good for inspiration but don’t forget that the room needs to be workable as well.
Of course you can still choose a well-designed space but don’t forget to include practical items like a filing cabinet or lots of desk space.
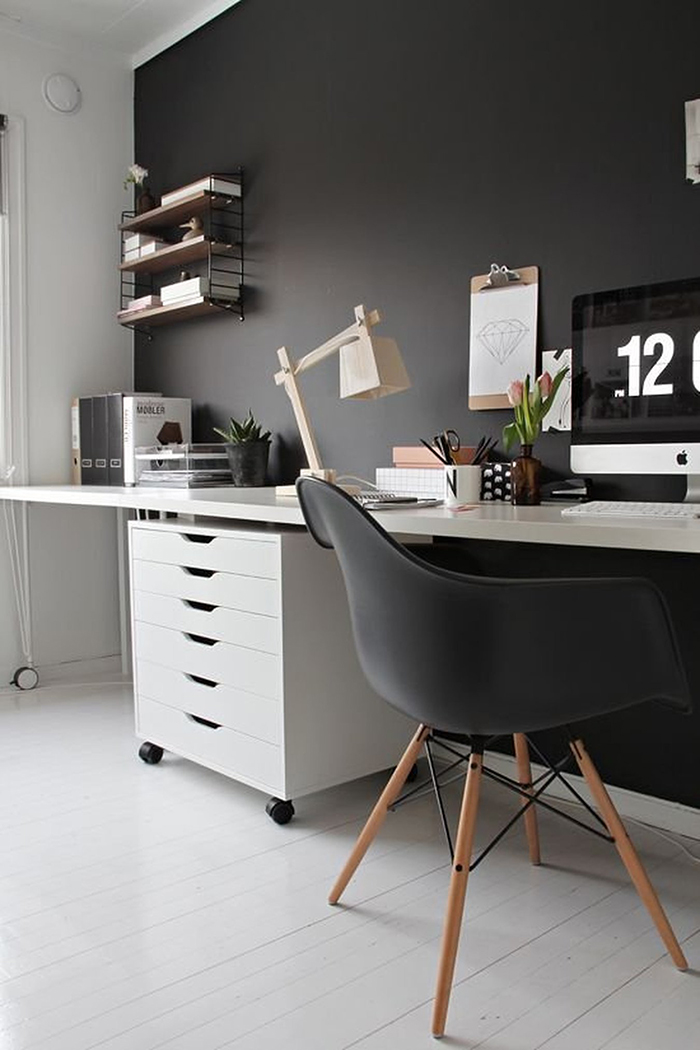
3. Embrace natural light
I think we all know that no-one wants to work in a dark and depressing space so make sure you are making the most of the natural light that you have in the room. Use white curtains or blinds to let the light through. If you want to, you could get rid of the curtains completely to make sure that you get as much light in the room as possible.
I know that this might not be possible for everyone, and if your home office is lacking in natural or direct sunlight, you can achieve a similar effect if you add lamps to your home office. It’s not quite the same as the real thing, but goes a long way to helping you create a bright and airy home office.
Image source
4. Add comfortable elements
Adding a lounge chair or armchair can be a great way to relax when you need to read over some papers or simply just want a break from your desk.This is particularly important because it means that when you want to sit somewhere comfortable you don’t need to leave your office and you remain in work mode.
5. Optimize Storage
When it comes to storage you need to really make the most of the space you have with an organized and efficient storage system. Make sure that you have a place for everything and that everything goes back into its place.
Before you take on this task I would recommend making sure you have all the files, boxes and storage items you need to efficiently organize your office.
6. Green Touches
This is one of my favorite tips, as not only does adding plants improve the air quality of the room, it also gives the room a fresher and more alive feeling.
If you want to keep your home office closed on the weekends, keep in mind that you need to choose plants that don’t need watering all the time.
7. Personalize
I love to personalize my house with photos of friends and family, and a home office should be no exception. Use photos and mementos of friends, family and good times to personalize your office space and add a familiar touch.
Don’t forget to rotate them so they don’t get too boring and familiar.
Image source
8. Keep it clutter free
This might seem like one of the most obvious tips for creating a home office that you actually want to work in, but I think it’s one of the most important.
Keeping it organized and tidy can really help you work better but also keeps your motivated to work there, no one wants to work in a messy office.
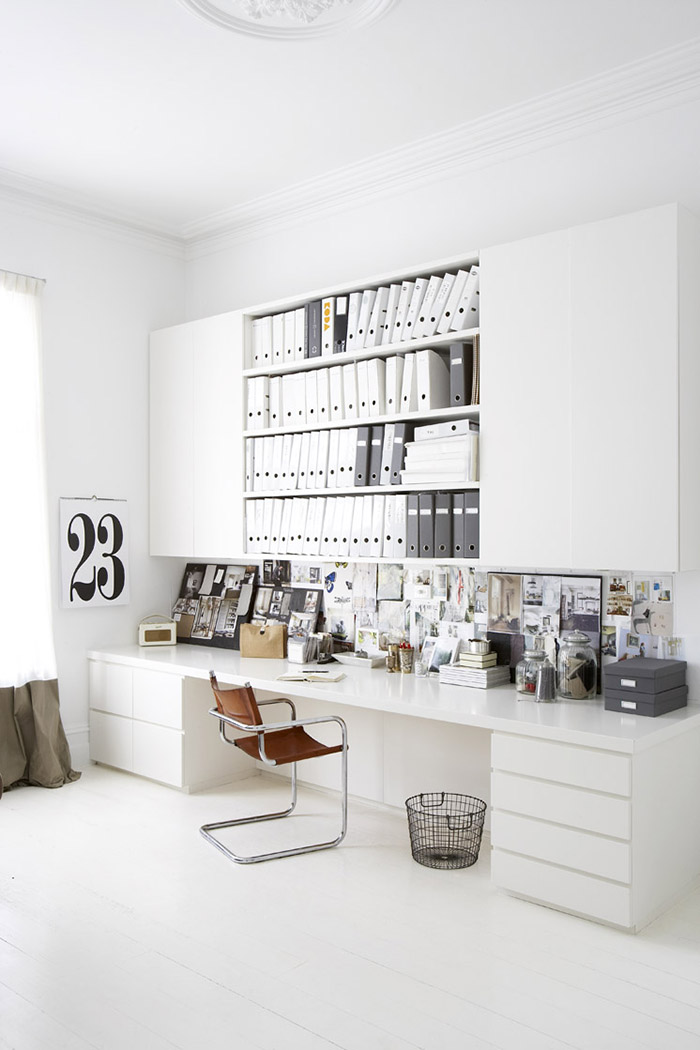
9. Stock up
This one is an easy one to follow but makes all the difference. Making sure you have all the things when you need makes sure that you are efficient use of your time and you aren’t having to run out to the store all the time.
This also has the added advantage of being able to make use of bulk discounts, ultimately saving you money which is never a bad thing!
Image source
So there you have it, some easy tips to make the most of your home office space. If you are looking for ways to create a home office that you actually want to work in, give one of these ideas a go and I promise you will be loving your home office in no time.
Hannah Hutchinson
Being passionate about beautiful interiors and architecture, I also have recently begun to write and contribute to this knowledge ecosystem. I strongly believe that the place we create around us has a strong influence on our personal well-being. Follow me for my inspirations and musings at @hannahhutch5 and Pinterest.
