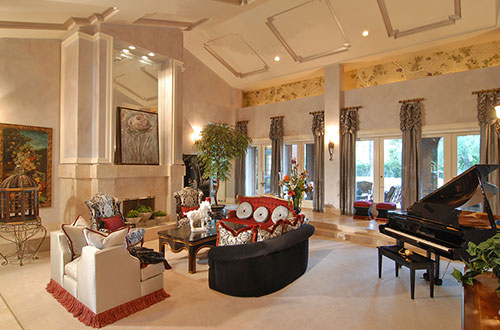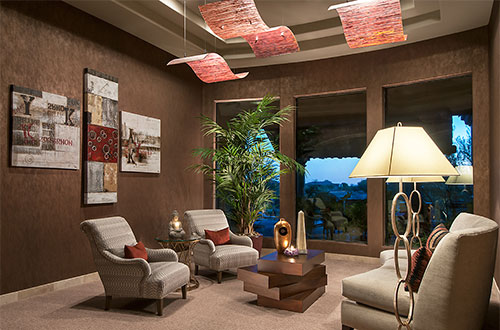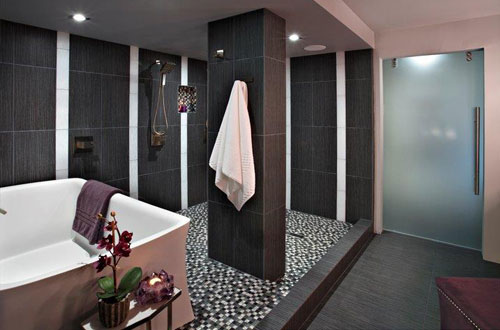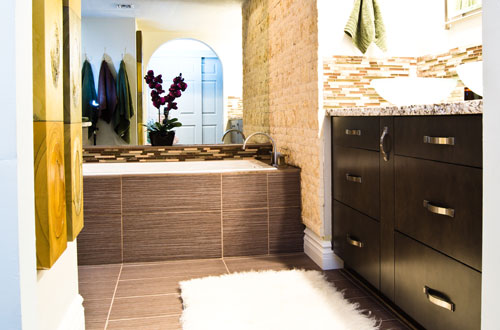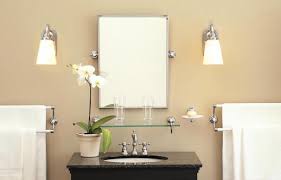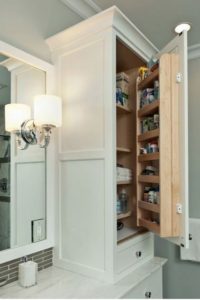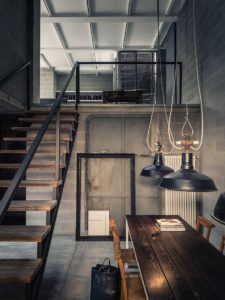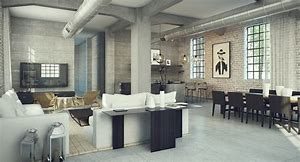Thank you to HOUZZ for compiling a nice list of what are being considered the design trend ideas for 2019! Enjoy reading this but always remember the most important thing to consider when re-designing your home are your own personal likes, dislikes and functionality desires.
Smart Technology That is Revolutionizing Modern Homes
Below is a guest posting on the subject of the technology options that are changing the way we live in our homes.
As an Interior Designer I need to be aware of the ever changing technology options that can have an impact on the overall design and functionality of a space. With the rapid pace of change we are experiencing in this area it honestly can be a part-time job in and of itself to keep abreast of it all. That is one of the reasons S Interior Design welcomed the opportunity to learn more and share it with you! Thank you Jackie Mason for writing the article and sharing it with us.
Make sure to click on the links imbeded in the article to get the full story.
The Smart Technology That is Revolutionizing Modern Homes
Over 40% of American households use smart technology, with an average of 3.5 smart devices used in each home. Smart technology often appeals because of the convenience and time saving it provides. A lot of smart technology also offers a way of updating your interior design easily without any major cost. The stylishness of many of today’s emerging gadgets makes it easy to see why so many people are incorporating them into the design of their homes. Here are just a few examples of the kind of smart technology that can give your interior design real style and added functionality.
The stylish and unobtrusive television screen
When it comes to home living, you can ‘go smart’ anywhere in the house. However, one of the areas of smart technology that people are drawn to most is home entertainment. Television screens are becoming more and more streamlined and multi-functional. The transparent TV is particularly worth a mention. Still in the early stages of development, the TV shows high-definition images when switched on and can blend into the background as a transparent screen when turned off. This means that you can have the sought-after high quality as well as discretion; the television doesn’t have to dominate the room. LG takes this combination one step further with its roll up and down television screen. The TV screen can be wound down when you don’t want to watch it or would rather it was out of sight when not in use. The screen size and aspect ratios can be adjusted to suit different uses – whether that be for television, computing or photograph displays.
A kitchen that aids cooking
Research shows that the kitchen is the most important room to homeowners when it comes to interior design. This has led to a rise in the number of smart kitchen gadgets entering the market – and potentially people’s homes. These include smart ovens: gone are the days where you have to slave away over a hot stove after a day’s work. Smart ovens can link up with your smartphone, registering the food that is in the oven and making recommendations on cooking methods. The technology involves means that you can monitor the cooking away from home if you want to, carrying on with other tasks in the meantime. The result is a tasty meal that was stress-free to make.
Smart lighting for the home
Lighting design has evolved with an environmental focus, with many companies using efficient LED lights. This is not at the cost of style and functionality, however. Examples of smart lighting in the home include SmartLamp, which is controlled by its own app and allows you to change the color of the light, depending on your mood. You can also choose a color to accompany music you are listening to, making SmartLamp an effective tool for entertainment and creating ambiance.
3 Design Tips To Make the Most of a Small Bathroom
3 Design Tips To Make the Most of a Small Bathroom
1. LIGHT! In a small bathroom you need to leverage both natural and artificial light sources. If there is not ample natural light from an existing window you should consider installing
either a Solatube or a sky light.
You should have both ceiling mounted lighting (recessed 4″ LED can lights) and lighting at the vanity area preferably flanking the sides of your mirror if the space allows for it.
2. The materials and the color/tones of the materials used should visually flow with one another. The number of different colors and materials and the geometry of those materials should be kept to a maximum of 3 different materials in the space.
For example, if you have white-painted cabinetry you should have lighter toned counter tops and accent tiles to coordinate. The floors can be a bit darker to add contrast.
Another tip is to use the same material in different size/geometry formats. Marble (or marble look porcelain tile) can be used on the floor in a 12″ x 24″ format and then in a hexagon shaped smaller format for the shower wall accents and back splash at the vanity.
3. To maximize storage space – GO VERTICAL! You can place a cabinet on the vanity counter top that is less deep (12″-14″),or place a tall floor cabinet at the end of the vanity or wherever
space allows. You can carve out space on the walls between the studs to use as shallow storage opportunities too.
How To Turn Your Space Into An Industrial Masterpiece
Below is a guest post from a provider of epoxy flooring (full disclosure….). S Interior Design agreed to share the post because it contains good ideas on how to introduce the style of industrial design into your home.
 The Industrial Revolution is the age of steam engines, smoke-belching machines, and large factories. When companies started moving their operations elsewhere, these large factories were left to rot. To make use of these wide spaces, some people chose to convert the warehouses and offices into homes. This was the birth of industrial interior design.
The Industrial Revolution is the age of steam engines, smoke-belching machines, and large factories. When companies started moving their operations elsewhere, these large factories were left to rot. To make use of these wide spaces, some people chose to convert the warehouses and offices into homes. This was the birth of industrial interior design.
The industrial interior design focuses on taking notable shapes and features used during the Industrial Revolution and turning them into something modern. This does not mean that that your entire place should look like a warehouse, instead, interior designers will strive to add a modern twist to the industrial feel of a room.
If you’re wondering how you can do this without the help of an interior designer, then follow these tips.
- Find your inspiration
The Industrial Revolution brought a lot of mechanical pieces to the world and you can add them to your home. But before doing this, it’s best to know the inspiration behind a room. What do you plan to do with the room? What is it supposed to be? How is it supposed to function?
Once you figure that out, you can search for inspiration online or from magazines about the industrial interior design. You don’t have to copy them piece by piece, but you will at least have an idea of what kind of industrial feel you want to portray in your room.
- Design your floor
One of the most notable parts of your room is your floor. If you want an obvious industrial look, then you might want to change the type of floor you have. Usually, an industrial look has a cement floor with an epoxy coating to make it shiny and flawless. An epoxy coating adds extra protection as well.
You don’t also have to stick to the color of cement. You can paint your floor the shade of gray you want to resemble a metallic look or you can go for monochromatic colors of black and white. Tip: if you don’t want to change your floor, you can paint the walls instead. You can either have a bricked brown wall, or a silver-painted one.
When it comes to mixing modern and industrial styles, you don’t have to be cautious about having metal and wood in the same room. Some people think that these two do not go together as metal items give a sleeker look to things. However, with the right match, you can still make use of that old wooden table you may have.
Despite having accessories on your wall or mechanical clocks and lights, an industrial interior design is still supposed to be minimalistic. This means that you have to shy away from over-decorating your space or adding too much fluff to it. As a guide, always ask if it’s bulky or the color scheme is too loud.
Put these tips together and you can already design your own industrial-inspired room. If you are having a hard time, you can get cut-outs of the things you want to put and try putting them together to know if they will look good in the space you have.
Industrial Touches in Design
Below is a guest posting about using ‘industrial’ design elements in your home design. As we know this is a popular design trend right now. S Interior Design recommends using touches of these elements and not going overboard ……..this advice is sound regardless of design trend being incorporated into an overall design plan. Eclectic mixes of design elements that reflect your personal taste is always a winning way to design your space.
- « Previous Page
- 1
- 2
- 3
- 4
- 5
- …
- 16
- Next Page »
