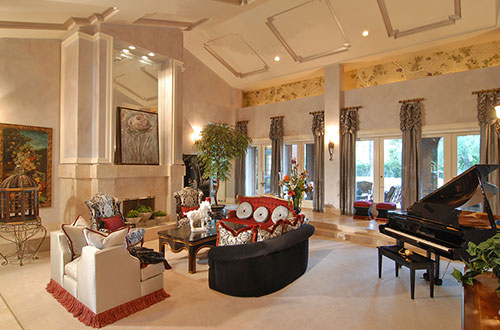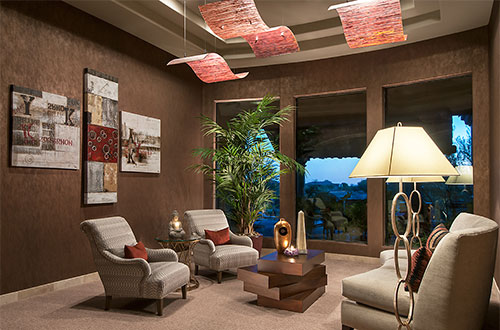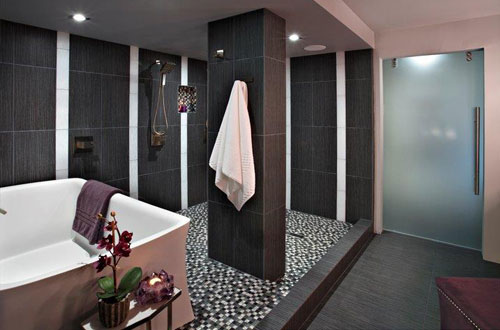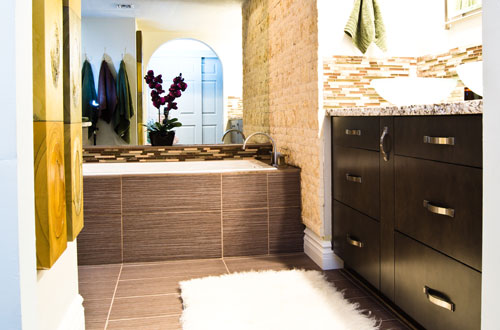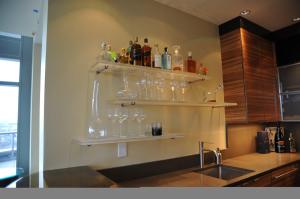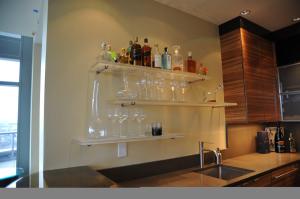Below is a guest post on the subject of design ideas for a modern kitchen. In this case the word modern is perhaps a misnomer. I would characterize the ideas as creative. In today’s world we are spending more time in the kitchen area of our homes with family and friends so it is definitely a room in which you want to maximize function, and optimize the look and feel.
S Interior Design has added comments to the post below (shown in italic font).
S Interior Design Voted One of 27 Top Designers in Arizona
Kitchen Design Trends for 2015
We wanted to share this great Infographic about Kitchen Design Trends for 2015. Of particular interest is the lighting. Lighting is one of the most important design elements especially in kitchens and is too often not paid proper attention in the overall design plan.
Kitchen Trends that Aren’t Trendy
Brought to you via HOUZZ–great article about kitchen design for today’s home owner.
Glass Shelves- Simple and Beautiful
Below is a guest posting on the subject of glass shelves. Whether inside a lit cabinet, or used to showcase items, glass is a great option for shelving materials to consider
Glass Shelves: Simplicity + Beauty
No matter which room of your house you’re redecorating and how clutter-free you live, you will always need a place to keep your possessions. Even the strictest minimalist requires practical objects at hand on a daily basis. Closets or cabinets are functional, but their overuse can make your rooms look smaller. If you have an empty corner or wall space that you want to utilize more effectively, glass shelves may be the solution.
Let’s say you have an all-white or cream-colored bathroom with a large tub for luxurious baths. You want a clean and simple way to organize your bare necessities. Fitting a set of glass shelves in the nook next to the tub will maintain the room’s relaxed, spa-like ambiance, while keeping your toiletries, candles and towels nearby.
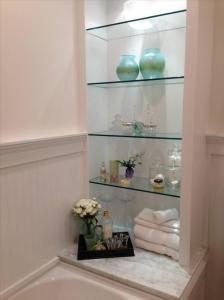
If you’re transforming your living room or basement into a bar, you will probably use wooden cabinetry. To create a contrast to the dark wood, install a few floating glass shelves above the sink. The shelves, as well as the glasses and bottles you display, will sparkle in the light. In this particular example, the thick, frosted shelves match the modern fixtures and feel of the bar. The great thing about glass is that you can customize it, choosing the hue, finish, and width of your shelves.
On the topic of customization, glass shelves can also be fashioned in unexpected shapes and designs. Are you an art lover looking for a unique way to show your collection? Get your sculptures and vases out of the stuffy display case and onto multi-level, zigzagged shelves. The interesting form of the shelves will guarantee that the art is the focal point of the room, starting conversation and spurring compliments from your guests.
As you can see, glass shelves are a simple, beautiful way to add practical storage space to your home. There is an abundance of shelving styles on the market, but don’t limit yourself to the options found in big-box stores. Whether you want etched or smooth, curved or straight, green-tinted or crystal clear glass, have an expert create shelves that match your taste.
About the Author: Glass and Mirror Pros in Orlando is a company with over 30 years of experience in the glass industry. Our dedicated technicians can repair or replace windows, sliding glass doors, and install glass shelves, shower enclosures, and more. We are passionate about interior design and making homes beautiful with glass products. Find us on Facebook for more information and creative ideas!
- « Previous Page
- 1
- 2
- 3
- 4
- 5
- …
- 11
- Next Page »
