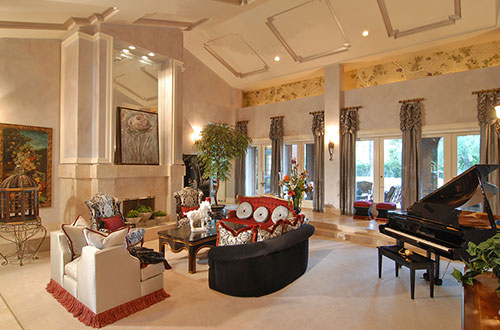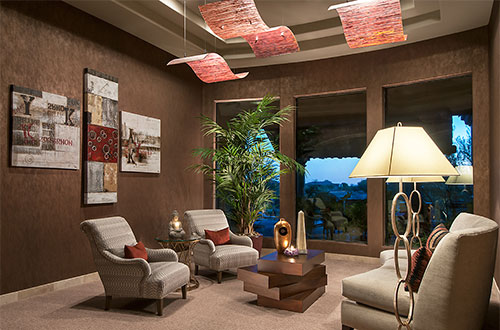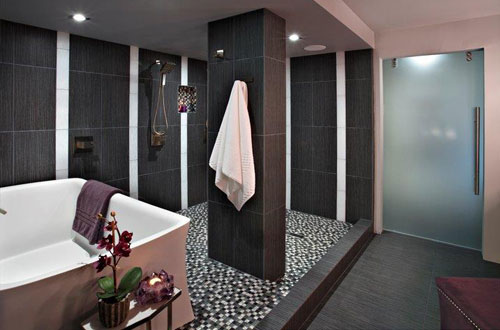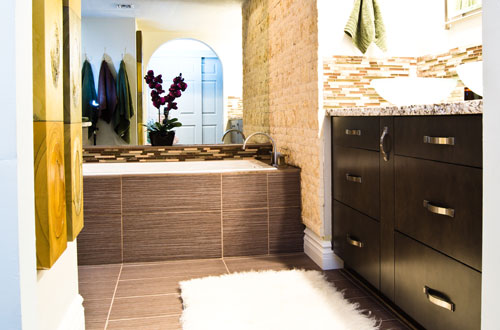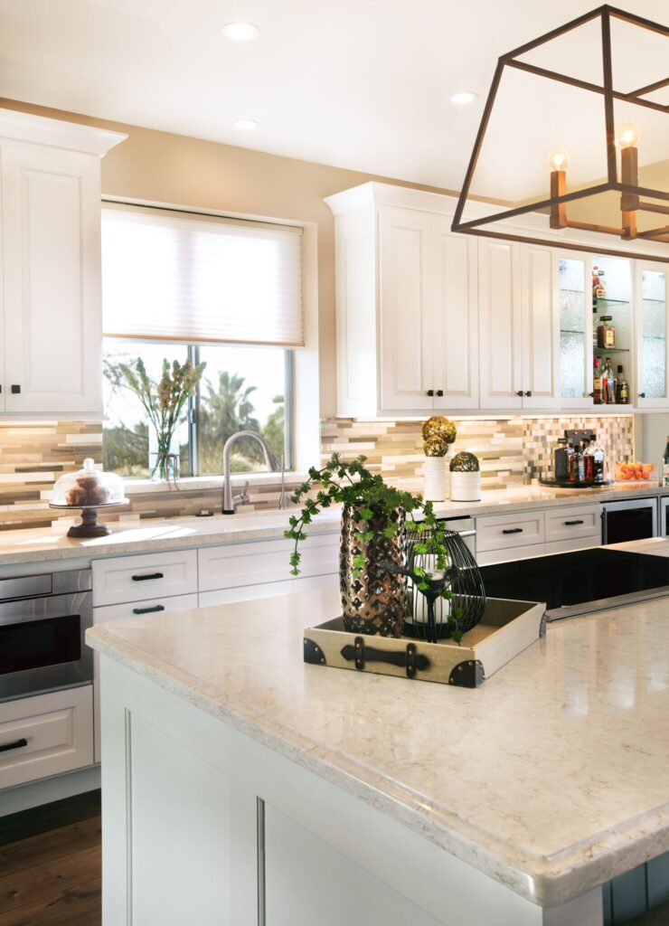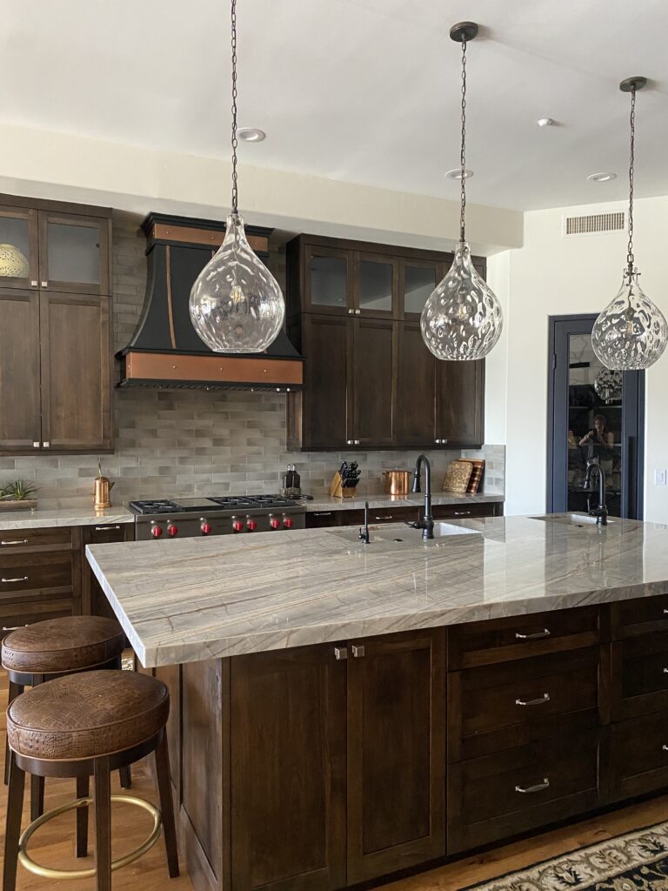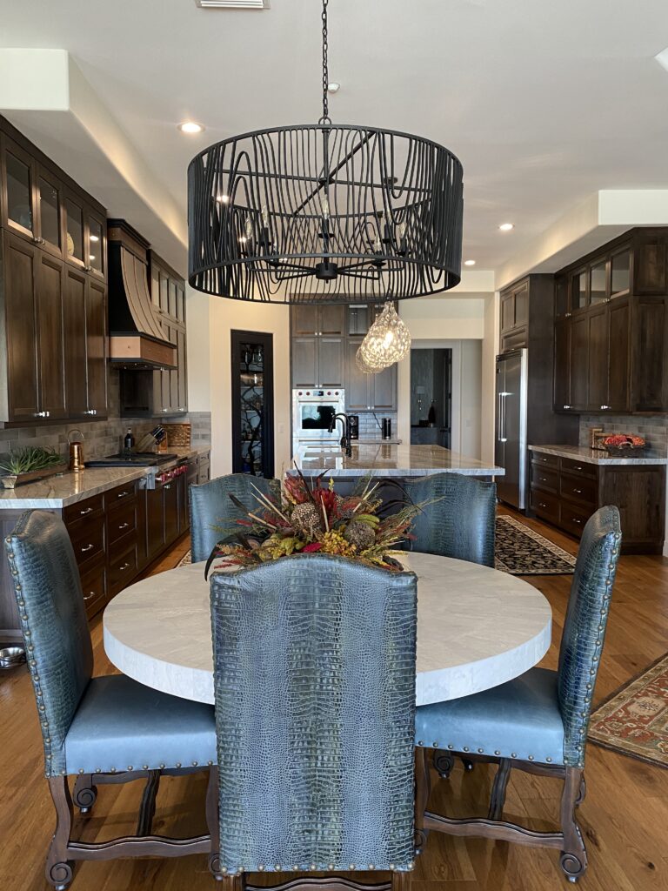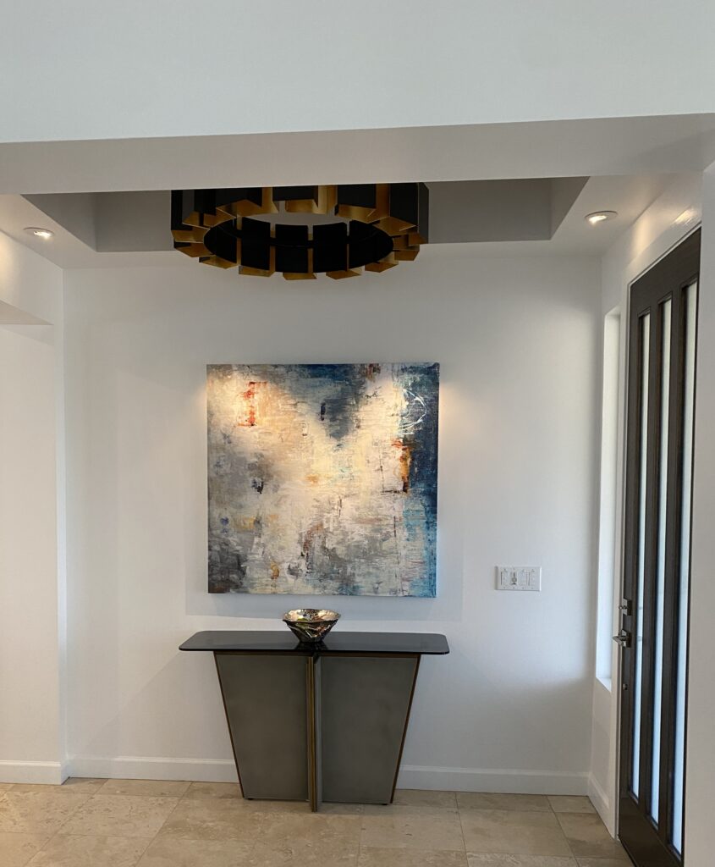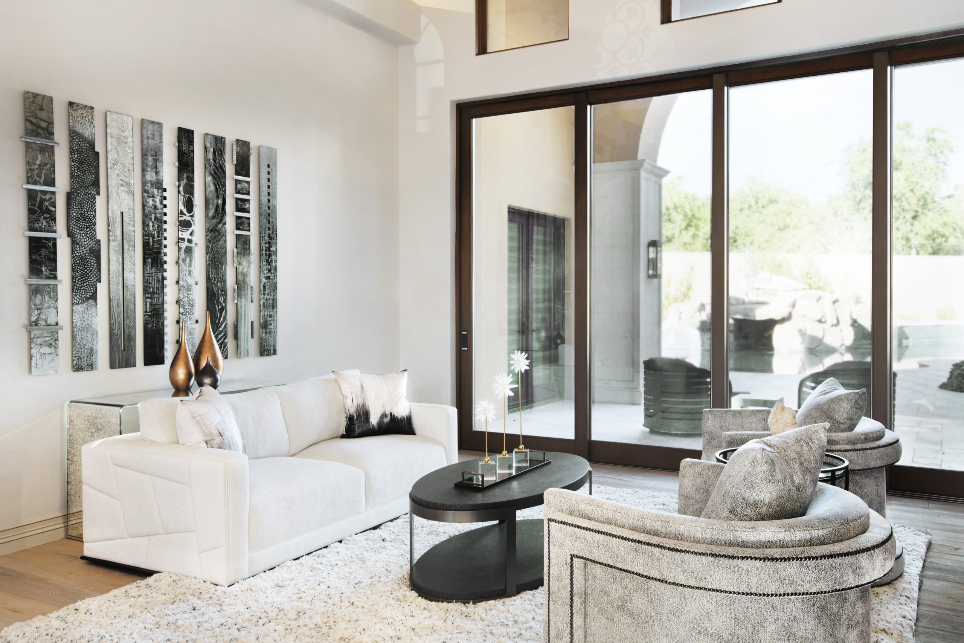S Interior Design very often works with their clients to select the functional window coverings and to custom design the decorative layers of window coverings. Sometimes they are one in the same such as full length drapery panels that are designed to close and open. Both layers of window treatments are important to creating a finished beautiful space.
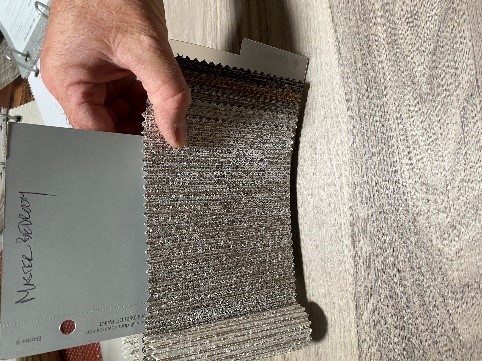
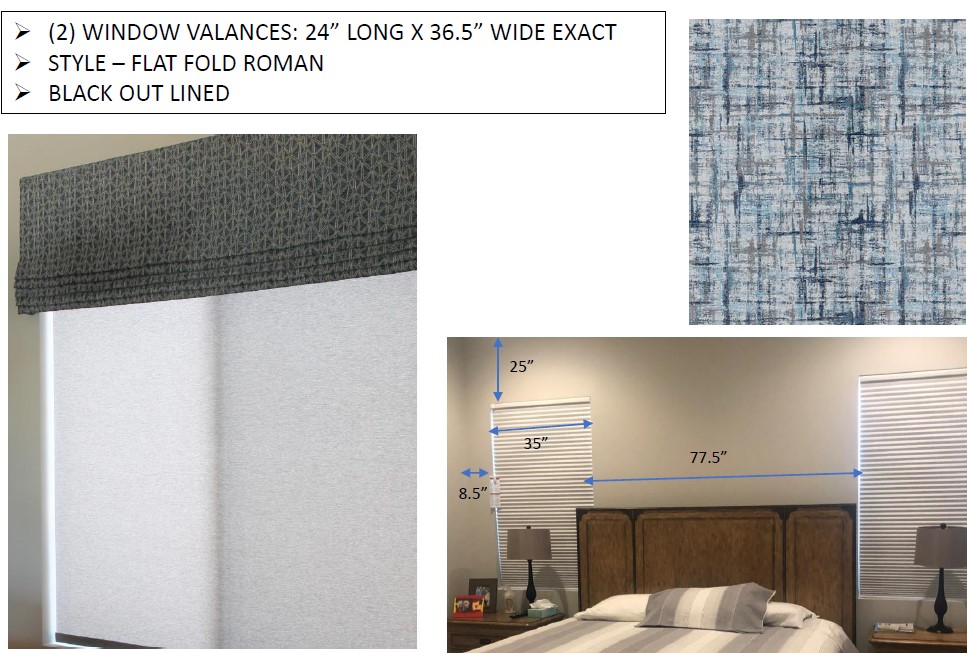
This guest post focuses on the functional layer of window coverings that is crucial to controlling light, privacy and even temperature.
A crucial yet often overlooked element that carries a significant influence on the overall appearance and atmosphere of our homes is window treatments. They have the potential to dramatically influence the feel and tone of your living space, shaping the ambience and subtly defining your style.
Indoor window treatments go beyond merely blocking sunlight or giving privacy. They add texture and depth to your windows, complementing your existing decor and, in some cases, becoming the focal point around which the rest of your room is designed. Whether you love the softness of roman blinds, the timeless elegance of shutters or the modern sophistication of roller shades, it’s essential to understand the features and styles that will best enhance your home.
The Importance of Choosing the Right Window Treatments
Your choice of indoor window treatments can have a profound impact on the atmosphere within your home. The right window treatments can elevate your decor, complementing your style and colour palette to create a harmonious aesthetic. Furthermore, they can determine the level of light and privacy within your rooms, ensuring the perfect balance between illumination and security.
Moreover, the type and material of blinds can play a significant role in enhancing energy efficiency. Those who live in overly hot (like Phoenix!) or cold climates, or those who simply wish to cut down on energy costs, should consider options such as cellular blinds noted for their insulation properties. Thus, your window treatment choice essentially helps create a home environment that is not merely visually appealing but also comfortable and energy-efficient.
Popular Types of Indoor Window Treatments and their Unique Features
Window treatments come in a plethora of styles; each comes with its own distinct features, advantages, and downsides.
Roller shades as the name suggests, roll up and down on a tube. They offer effective and straightforward light control, with the option of blackout fabrics for those seeking to darken a room. Roman shades can provide an elegant look folding into large pleats when raised. They are fantastic for creating a warm, luxurious atmosphere, especially when made from plush fabric.
Cellular blinds, also known as honeycomb blinds, impress with their energy efficiency. Their unique design traps air and creates an insulating layer, reducing heat loss and lowering energy expenditures.
Delving into Material Choices: Which One Suits You Best
Different materials available for indoor shades can significantly influence the resulting decor. From wood to faux-wood, aluminum, vinyl, and fabric, each material comes with its own set of benefits and drawbacks.
Wooden blinds and shutters can add a classic touch and are great at regulating temperature. However, they may not be the best choice for humid climates or rooms as they can warp over time. Faux-wood blinds mimic the look of real wood but are more durable and resistant to moisture. Wood blinds are not the best choice for large windows as they can be very heavy to raise and lower.
Deciphering Window Blinds Framing Styles
The way blinds are mounted on your windows can also affect the overall look and lighting of a room. The two main styles are Inside Mount, where blinds are fitted within the window frame, and Outside Mount, where they’re installed on or above the window frame. Inside mount is perfect for rooms where minimalist aesthetics are desired. They provide a clean, built-in look that complements modern decor. On the other hand, outside mount blinds are ideal for windows with shallow depth or if you want to block out more light.
Fitting Your Window Measurements to Your Blind Choices
Having precise window measurements is crucial when choosing blinds to ensure a perfect fit. Measure the width from the interior sides of the window frame at three different points: top, middle and bottom. Then take the length measurement from the top of the interior frame to the window sill. Make sure you compare these measurements with the manufacturer’s guidelines when purchasing your blinds to ensure they fit well.
A Study on Colour and Pattern Trends
As with any aspect of home decor, trends in colour and patterns for blinds also evolve over time. Currently, neutral shades like beige, white, and grey are seen widely to complement minimalist and modern decors. Meanwhile, vibrant colours are making a comeback, specifically in kitchens and children’s rooms. Florals and botanical prints are trending for roman and roller blinds, adding a natural touch to interiors. Geometric patterns, especially for roller blinds, are also popular, providing a modern, edgy vibe to any room.
Cost Considerations When Choosing Indoor Blinds
The cost of window shades/coverings varies significantly based on type, material, pattern, and custom features. Additional features such as motorisation and customized sizes or patterns can increase the cost. Therefore, it is essential to spend time factoring in such considerations while deciding on your budget for blinds.
Maintaining Your Blinds: Tips and Tricks
Your blinds’ longevity significantly depends on how well you maintain them. Regular dusting using a feather or microfiber duster can keep most grime at bay. For fabric blinds, a vacuum with an upholstery attachment can be useful. For heavier dirt on vinyl or aluminium blinds, wiping with a damp cloth or sponge often does the trick. Be cautious with wooden blinds, never wet them as water can damage the wood; instead, use a dry cloth or special wood cleaner.
A Sustainable Perspective: Exploring Eco-friendly Indoor Blinds
In today’s age of environmental awareness, many are seeking ways to incorporate sustainable elements into their homes, and eco-friendly window shades are a great way to do this. Bamboo and other natural materials not only are sustainable but also add aesthetic appeal. Similarly, insulating blinds like cellular blinds aid in energy conservation, aligning with the eco-friendly ethos.
Conclusion
As we have seen, indoor window treatments are not just about controlling light and privacy. They significantly contribute to the overall aesthetics and even the energy efficiency of your home. With various styles, materials, and mounting options available, you can get creative and choose the treatments that echo your personal taste while meeting your functional need. When choosing indoor window coverings the objective is to balance design and practicality effectively for a home that is truly yours.
