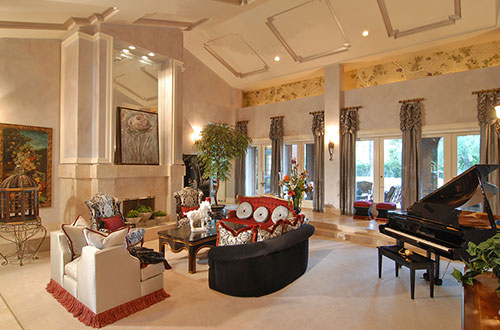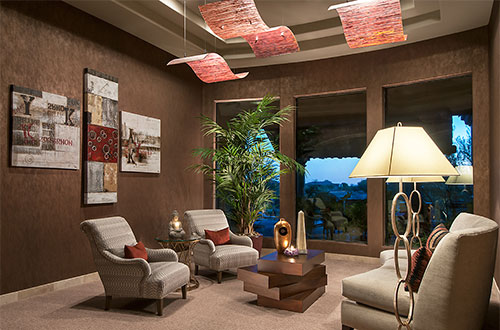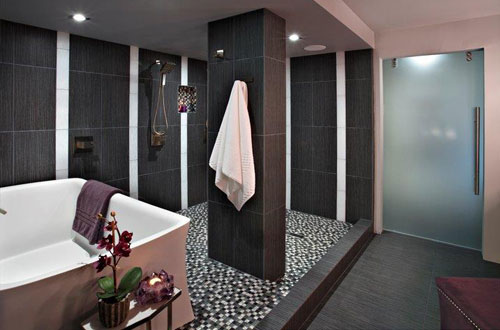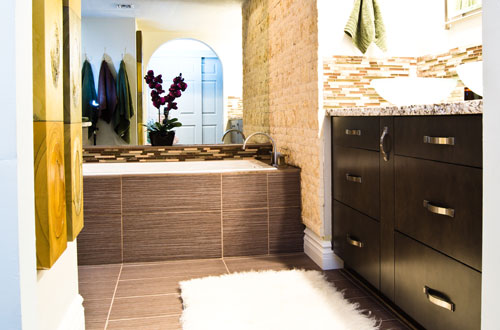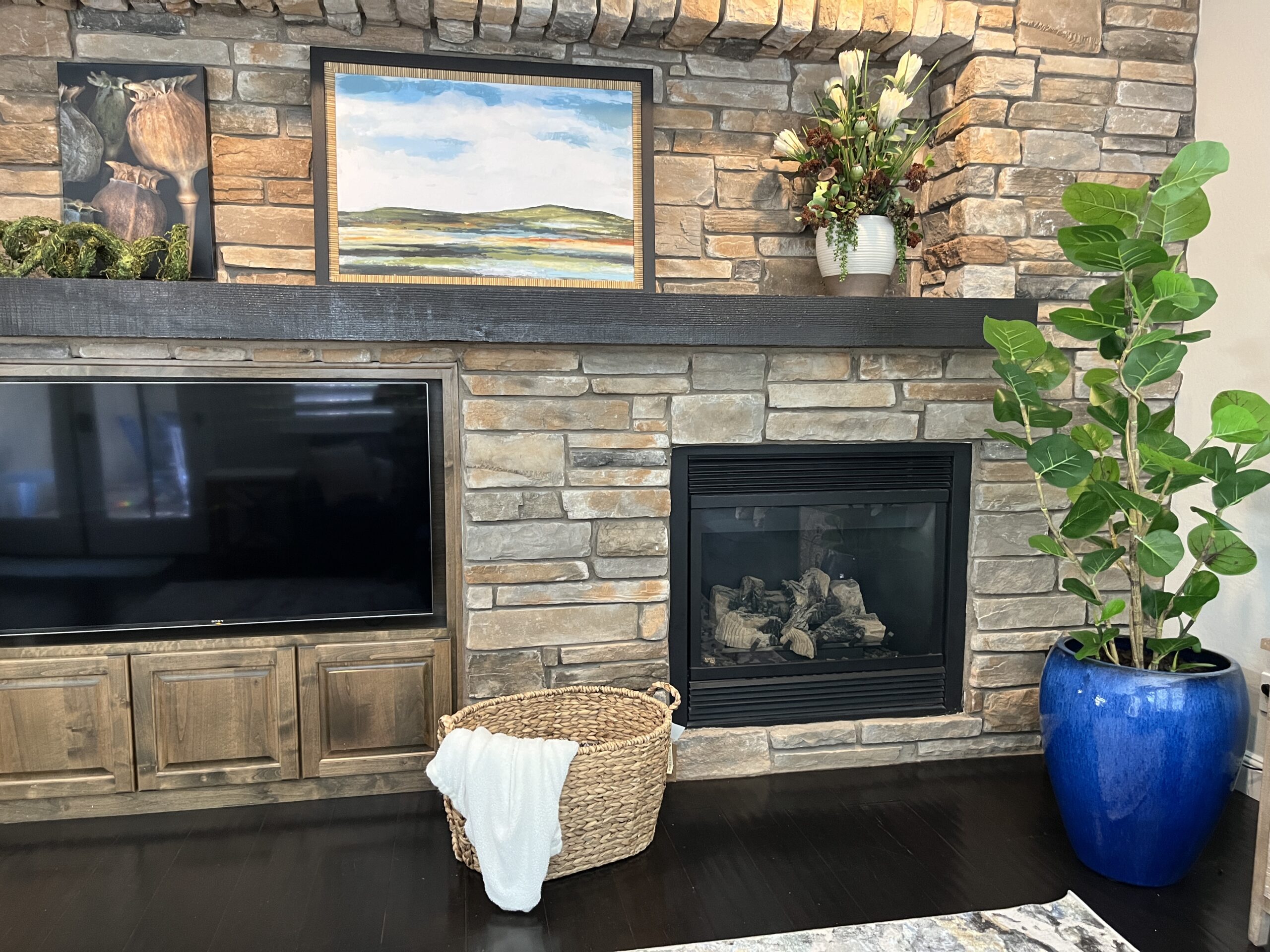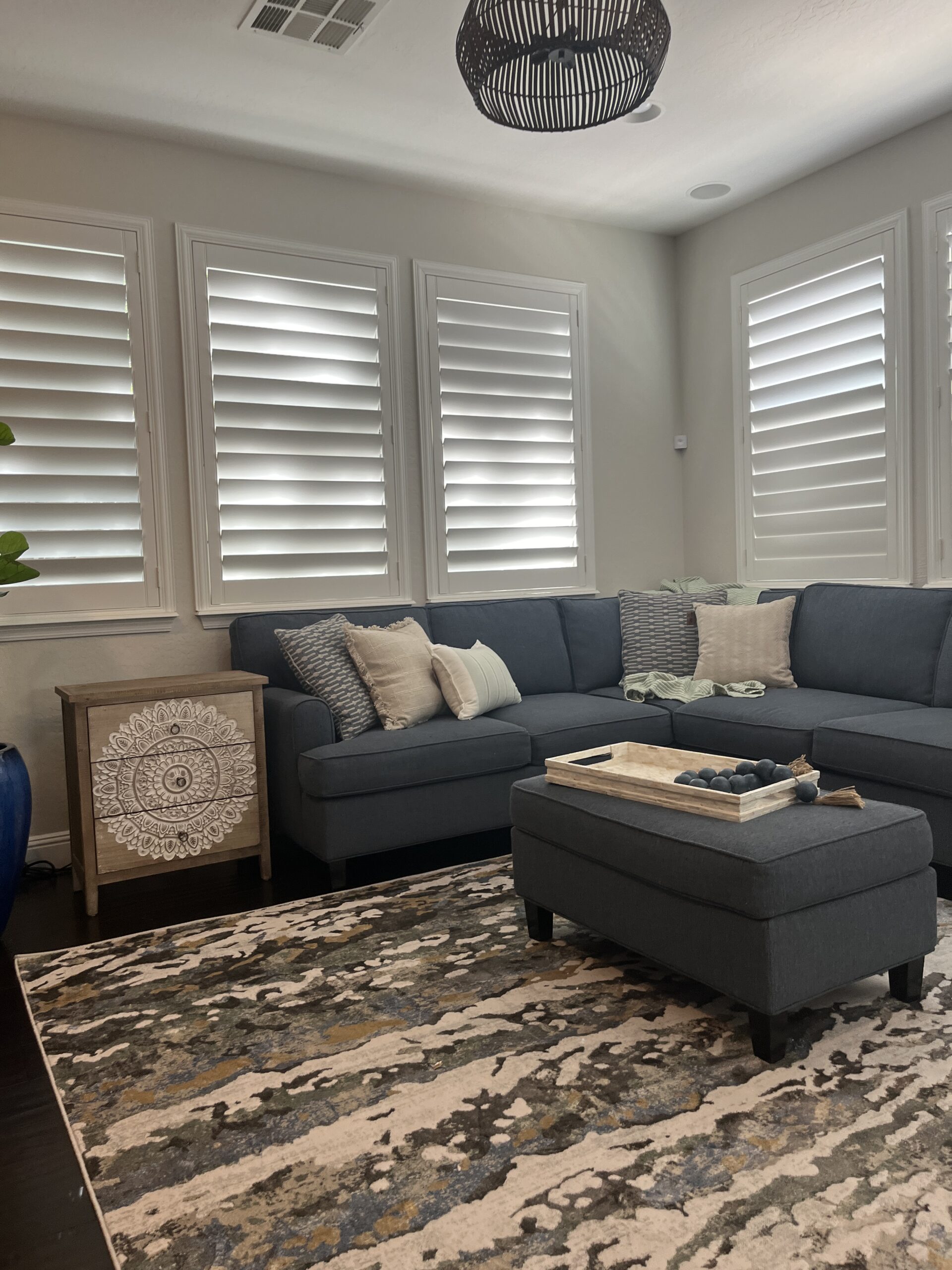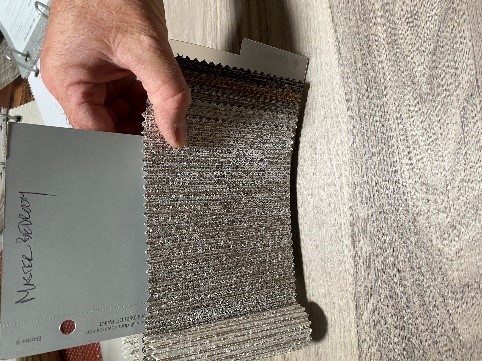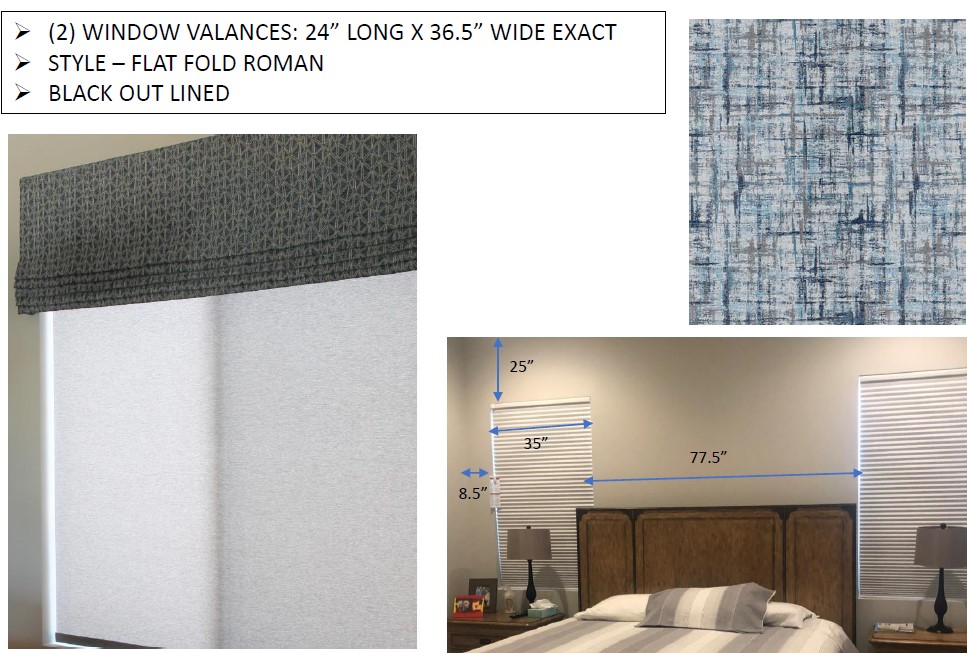What would you guess it costs to furnish a family room in the style shown below?
The furniture items shown in the design board below represent what would be considered a mid-range cost group of items. Typically, a fully designed room would also include a wall treatment (paint, wall coverings), ceiling-hung light or ceiling fan, and more tables and accessories than are shown in the picture.
Of course, a large screen television and other audio electronic items would be discussed along with the furniture. Don’t forget the window treatments, both the functional layer and the aesthetic one (valances, drapery, etc.)
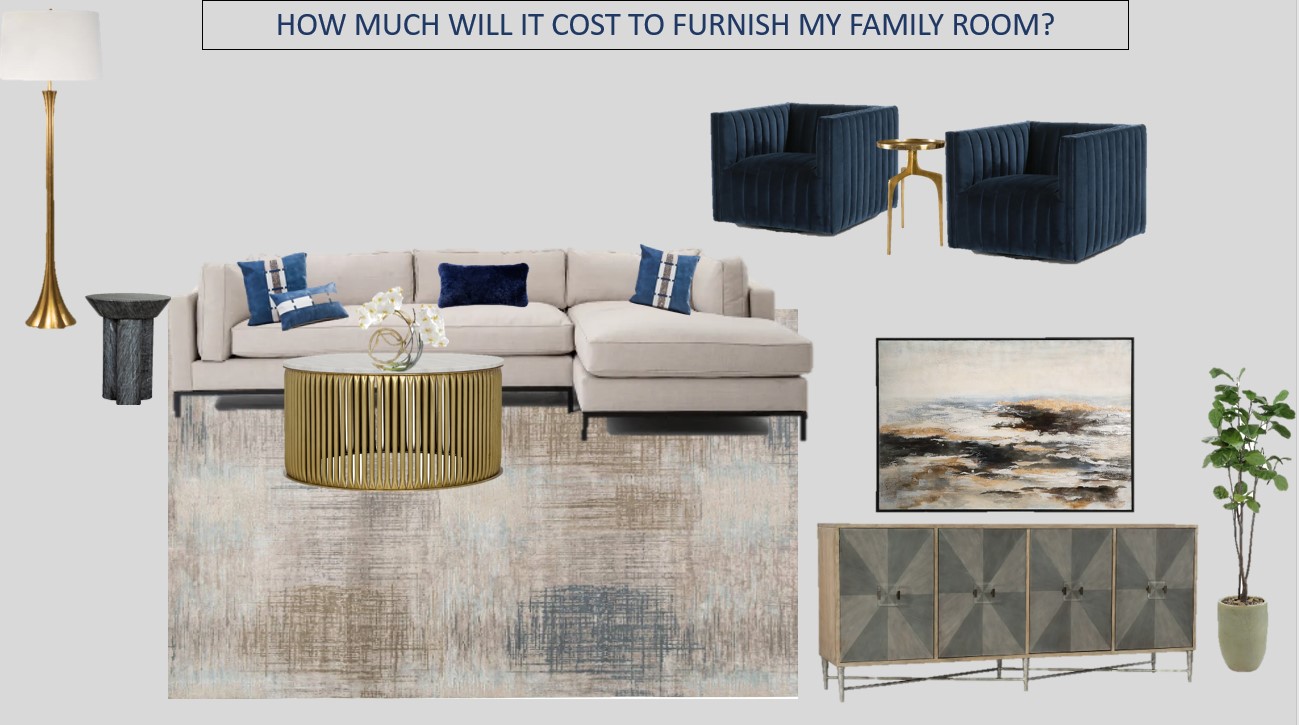
Thinking about the furniture items shown in the photo, as well as those items not shown (see text above the picture) ; choose from an option below and share in comments.
What is your guess as to what the cost may be?
- $10-$15,000
- $15-$25,000
- $25-$35,000
- $35- $40,000
- More than $50,000

S Interior Design creates well-designed, engaging environments that emphasize high-quality materials, thoughtful details, and a sense of luxury, while also providing comfort, simplicity, and practicality. A well-designed space should reflect the personality and lifestyle of its occupants including the 4-legged family members, providing comfort and inspiration. We create environments where every element, from color schemes to furniture placement, works together to create a cohesive and inviting atmosphere.
Now booking new clients for the Fall of 2024.
We would love the opportunity to create beautiful rooms in your home!
Contact us at (480) 220- 4659
[email protected]
