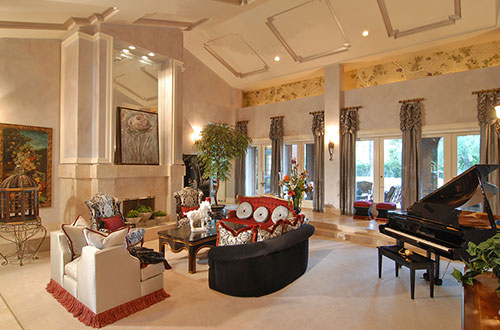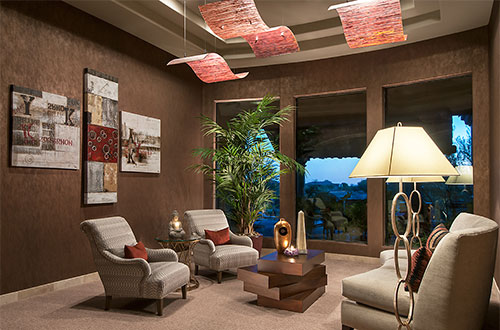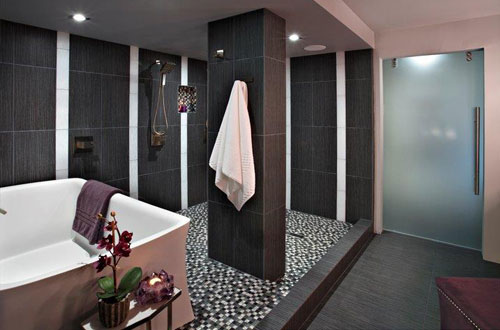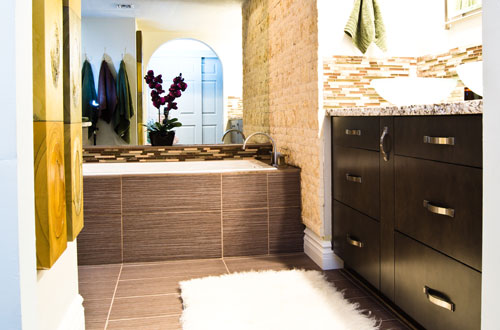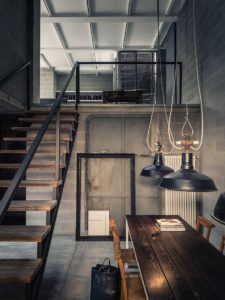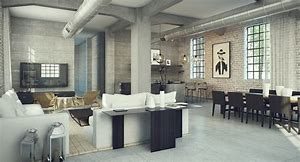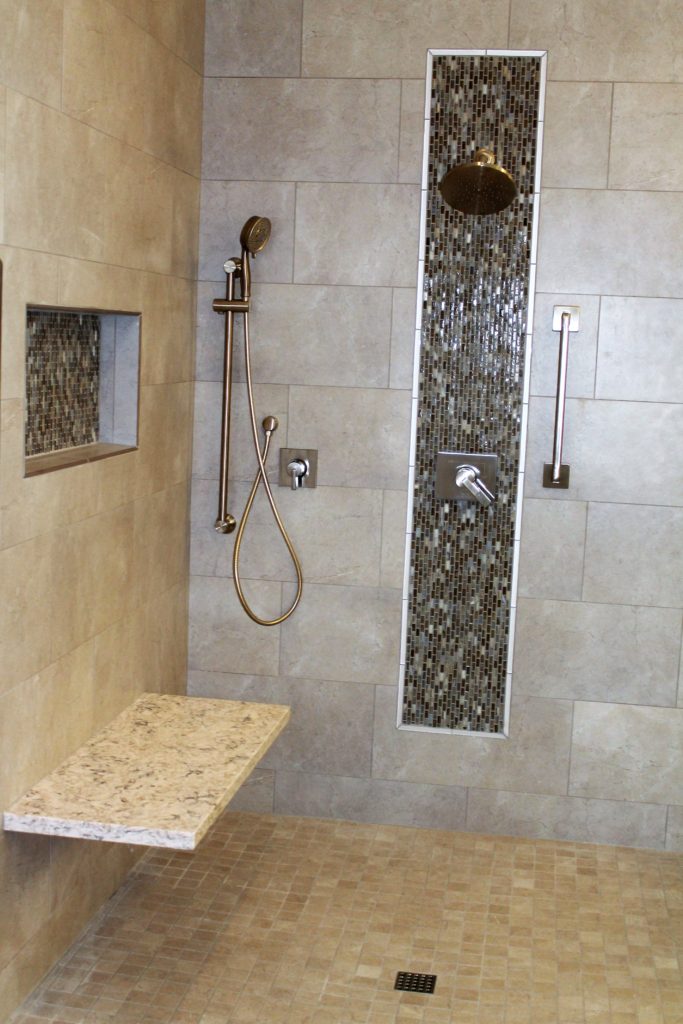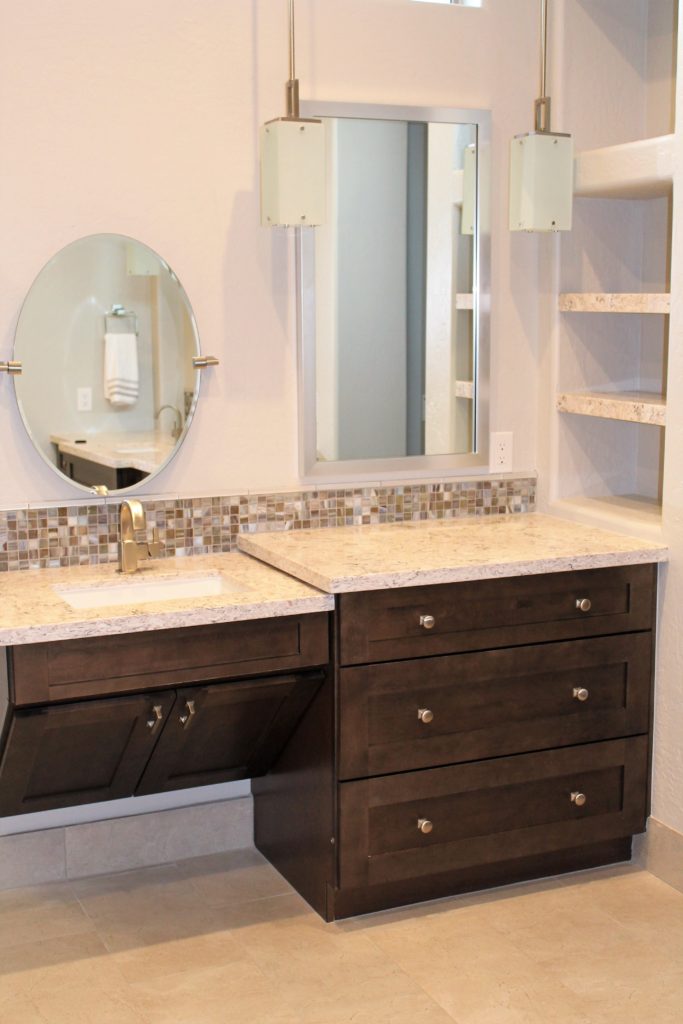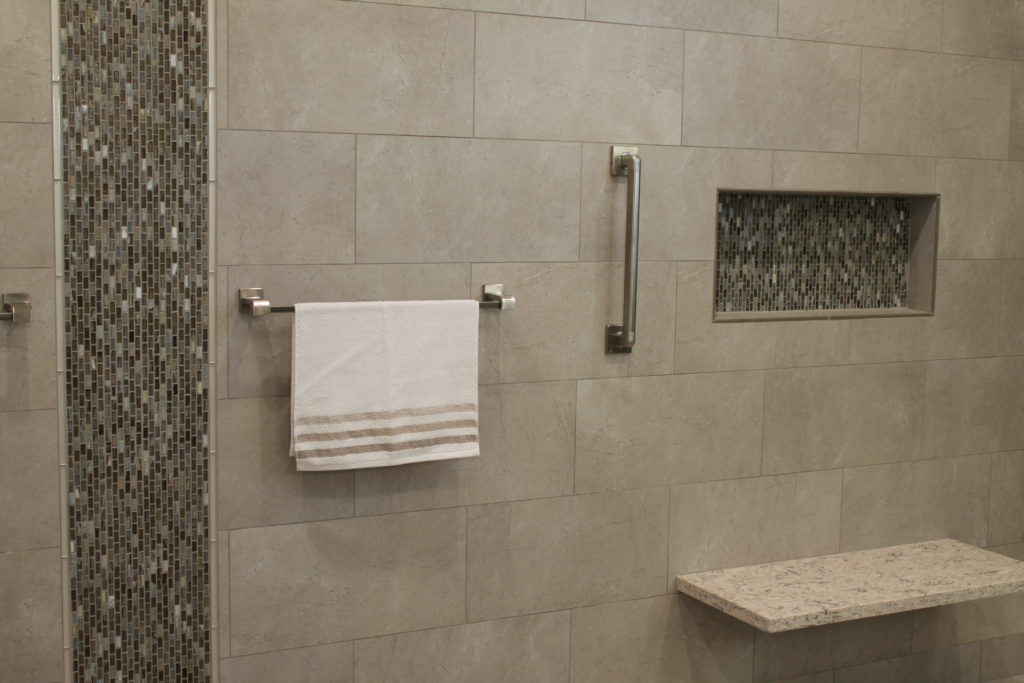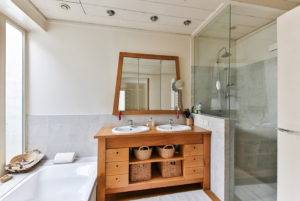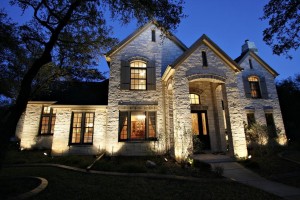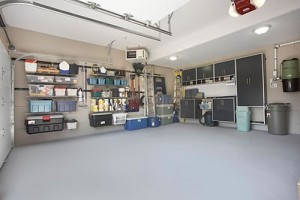S Interior Design uses tile in a lot of their design projects. The options can be overwhelming. Besides how a tile looks, the most important consideration is whether it is the appropriate tile type for the functional usage. Using a tile material that is best for the functional usage of a space will save you from re-work and labor intensive up-keep.
Below is guest post that reviews some of the main types of tile materials in terms of their pros and cons.
The Right Tile for Every Space
Tiles are a popular choice when it comes to flooring as well as other spaces that you have at home or in the office. They are available in various materials, colors, textures and designs for you to choose from. However, not all types of tiles are suitable for every space. The most common consideration is the kind of material, but this can also be the hardest choice to make. With a wide range of materials available in the market, each offers pros and cons depending on the room and condition.
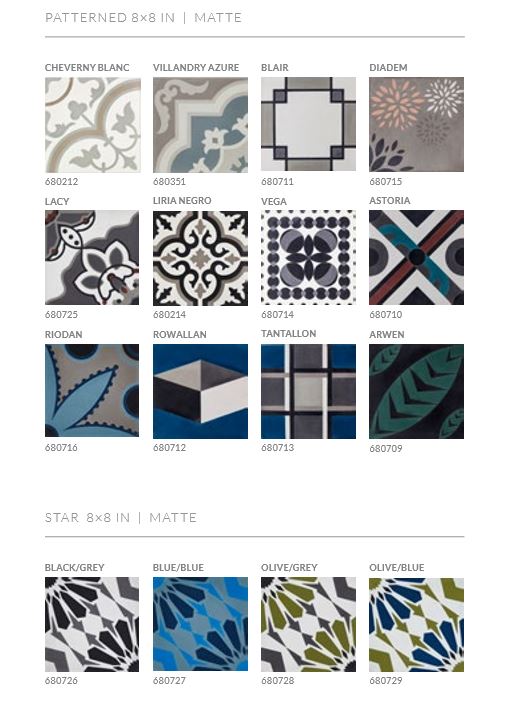
Ceramic Tile
One of the most popular choices in tiling is ceramic. Ceramic tiles are suitable for many applications because they come in various styles that can fit any design. They are also cost-effective, which is ideal for those who are on a budget. However, the material is slightly fragile despite being easy to install, clean and maintain. The best ceramic tiles are commonly used in rooms with light traffic, such as studies and bathrooms.
Porcelain Tile
Quite similar to ceramic tiles, porcelain tiles are another common choice of tile material. They are harder than ceramic and most suited in living rooms and kitchens where there is heavy traffic. They come in three types of finishes – glazed, unglazed and polished. So, be sure to know which one to choose according to your needs. Consider also that it is tricky to install porcelain tiles and you need adhesive when laying them down. If you are thinking of installing these tiles on walls, be sure that the wall structure can hold up the weight of the material.
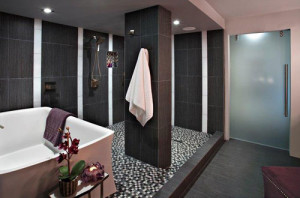
Glass Tile
Although glass tiles are more fragile, they are best suited to use on walls because they have an exquisite look when tiling is done correctly. The material is stain-resistant, which makes it a fantastic alternative to natural stone with its clean and minimal look. Usually, glass is cut, colored and hand-finished to achieve various looks and styles. Just remember that glass is likely to chip, especially along its edges. It should not be used in high-traffic areas like kitchens. Instead, use it for smaller applications, such as in table tops or desks, or around the fireplace. It can also be used as backsplash.
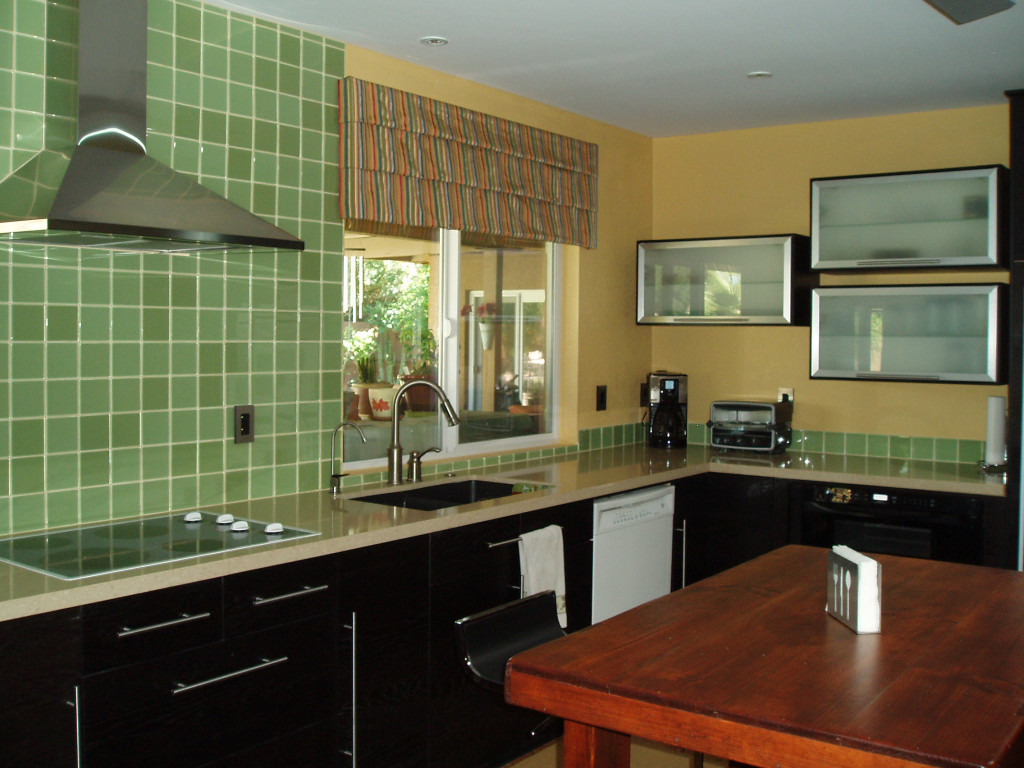
Cement Tile
Cement is another material that has long been used in tiling. It offers versatility in terms of patterns and colors. However, with its extremely porous surface, it should be sanded and resealed at least once a month to maintain its beauty. Also, laying these tiles can be quite difficult and they are prone to discoloration over time. They should be used only in low-traffic areas and in small numbers.
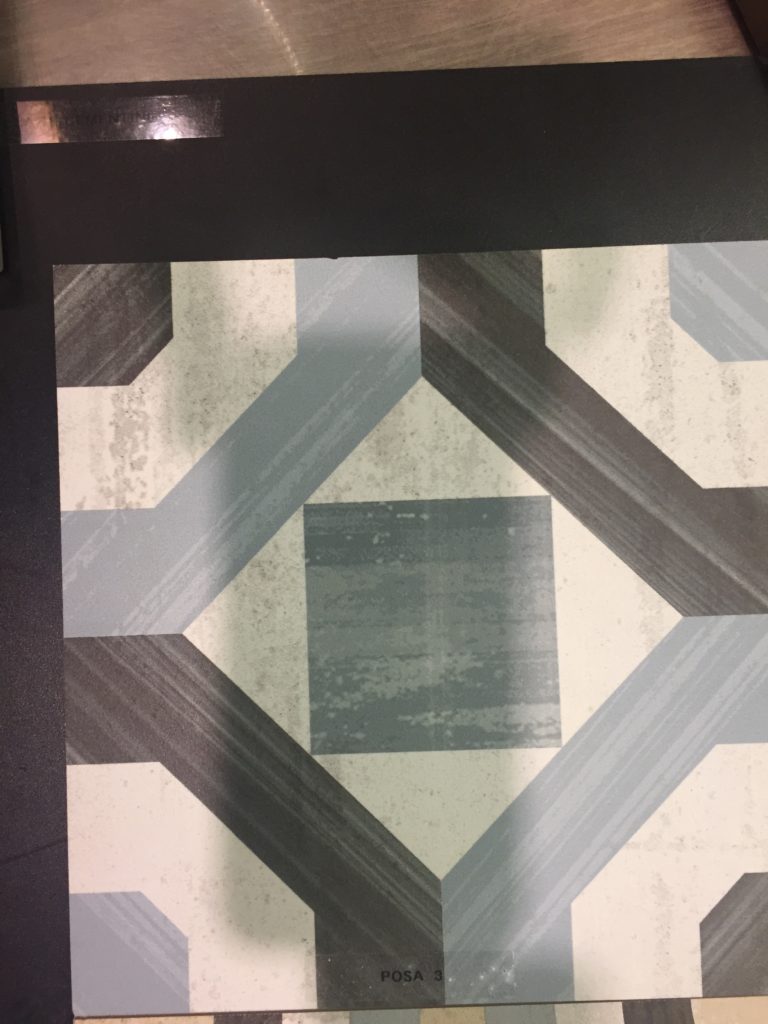
Travertine
Made with natural stone, travertine tiles offer natural and one-of-a-kind finish. No two travertine tiles look the same. The material, however, is easily impacted by water, stain and traction. Therefore, it requires extra maintenance and must be sealed before and after grouting.
Marble
If you want to achieve high-shine and classic appeal in your space, marble is a top choice. Despite its cost, it can add a touch of elegance and refinement to any room. In order to maintain its clean and shiny look, it requires regular polishing. It is the kind of material that is susceptible to scratches, etching and stains. Marbles tiles are often used as decorative material in shower floors, columns and backsplashes instead of having them on benchtops.
Metal
Designers who want to achieve contemporary look may choose metal tiles in modern layouts. Benchtops with metal tiles will have a chic and modern look, aside from being durable. The material also gives smooth and textured finishes to add depth and character to spaces. It is often seen in kitchens, bars or utility rooms. It is not recommended in baths because it scratches easily.
Mosaic Tile
Upgrade your interior design with mosaic tiles that come in different shapes, sizes, colors, styles and materials. These small tiles are available in sheets and are arranged to achieve unique and thematic designs in various spaces. Choose the right space where the tiles will be installed and create an accent based on your preferences.
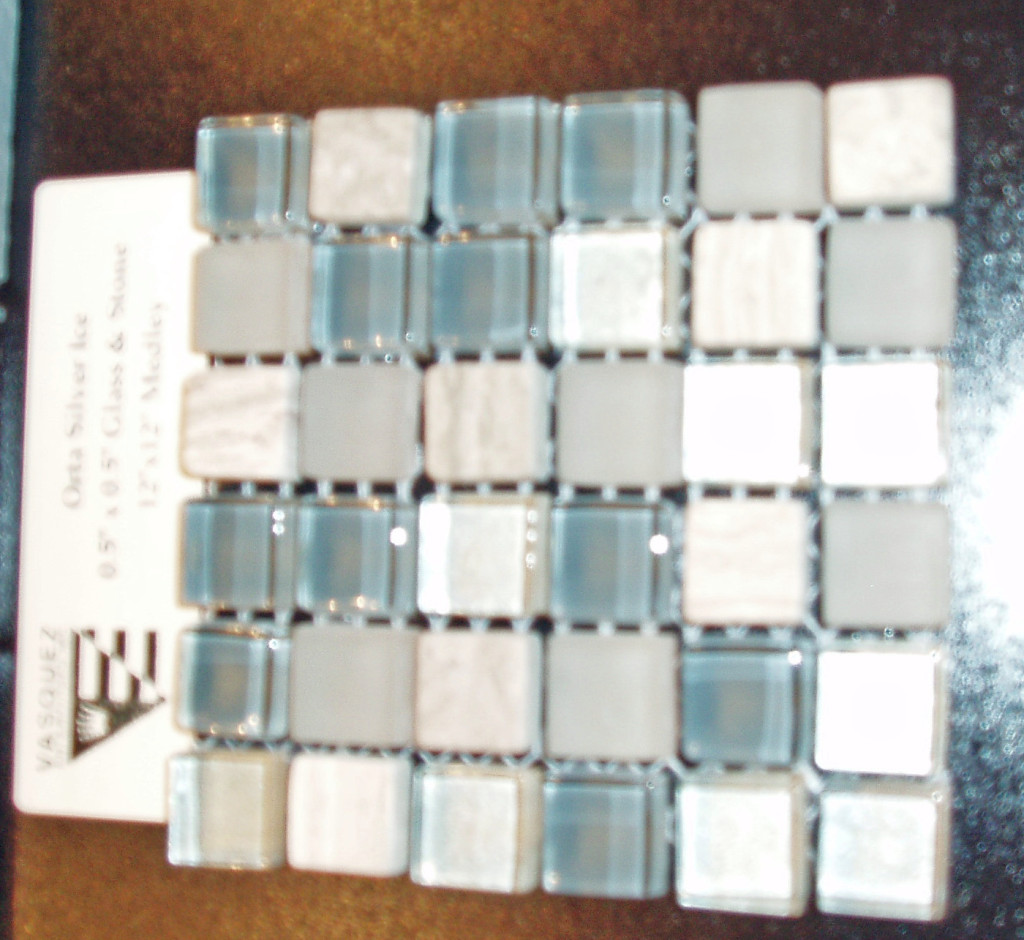
Granite
With a similar look and feel to marble, granite is a natural stone that is often a cheaper alternative. Granite tiles are commonly used in laundry rooms where your top priorities are performance and lower cost while maintaining natural flecks in the area.
Limestone
Limestone is another type of natural stone used in tiles to achieve a truly rustic style. This type of material has natural tones, shades and variations. It is durable and soft enough that designers can easily shape and cut it for specific patterns. Keep in mind that it is a porous rock that needs to be properly sealed to avoid cracks and etches, and to make it long-lasting Use limestone tiles in outdoor spaces like the patio to have the perfect final look.
Aside from material, there are several other considerations when choosing the right tiles for every space you have. The size of your room matters when choosing the size of tiles. Check the area that you want to cover to choose the right shape. This can include the common square or rectangle, or the circular or geometric forms. The area will also help you determine the number of tiles to purchase. Make sure to add 10% more of the total number in case of breakage or wrong cutting. A little more will also be needed if you want to do a patterned design. Consider also the type of finish you want to achieve.
Keep in mind that tile installation needs sealing and resealing, maintenance, and grouting depending on the type of material that you use. Each type of material is unique on its own and the above mentioned ideas can help you choose the perfect tile while having the appropriate installation and the necessary aftercare.
