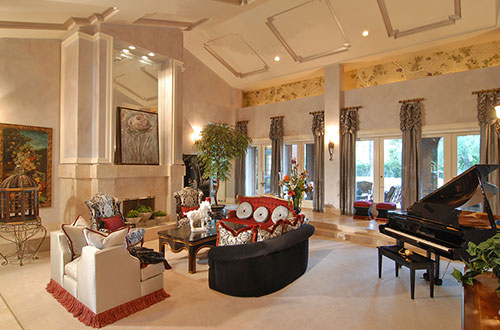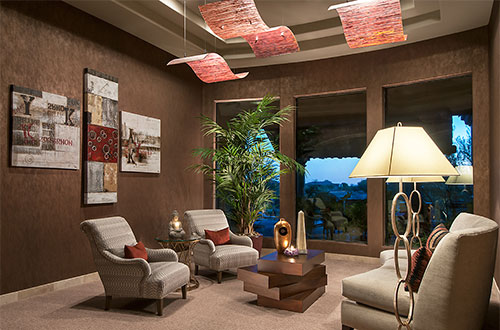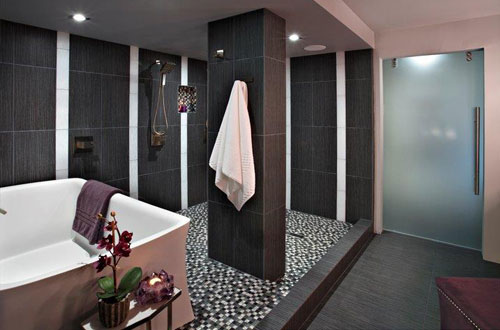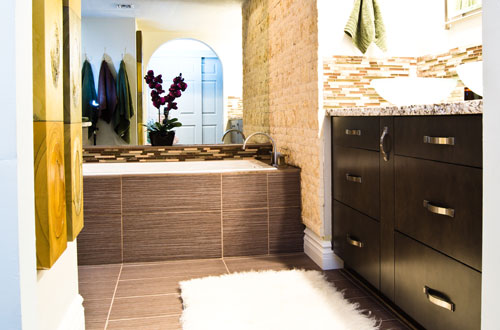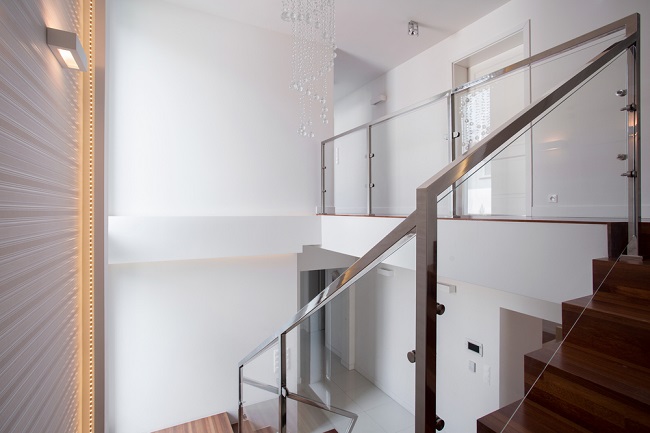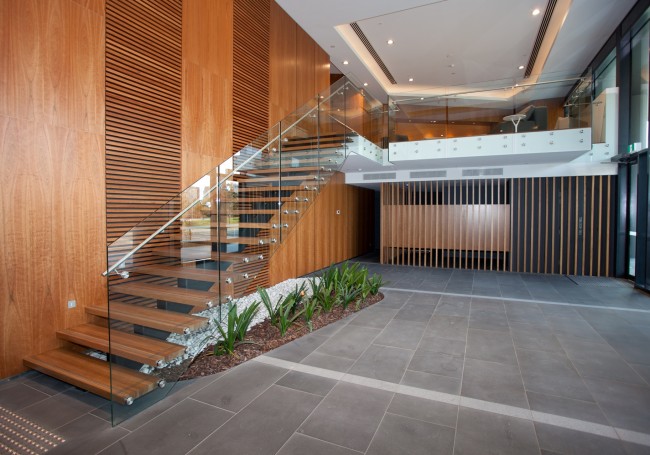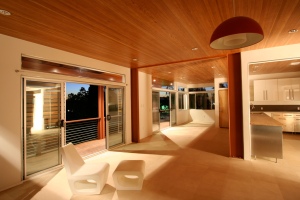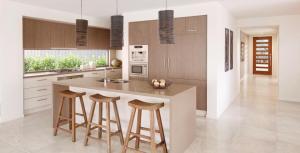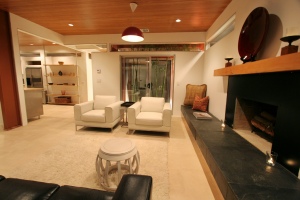Below is a guest post from an Australian writer on the subject of glass railings; balustrades as they are referred to across the pond.
Ensure the Safety of your home with the Designer Glass Balustrades/Railings
If you have started with a new home construction, or of you want to renovate your home, or else, if you are the owner of a shopping mall, spa or parlor, then you can include glass balustrading as part of your interior decoration, as these make your staircase look attractive, sleek and contemporary. There are numerous designs available in the market, and you can search from the online portals to get your glass balustrading done in the perfect manner. Balustrades that are usually made with toughened glass last long, and they are scratch and corrosion-proof:
- Initially balustrades used to be manufactured of stone or wood, but now, these traditional and archaic materials are no longer in use, and glass stands for the luxury and superiority when it comes to using your balustrades for a long term purpose, or for enhancing the aesthetic and the retail value of your property.
- When it comes to make a sustainable and eco-friendly landscape in your home, glass balustrades have no other alternative, as they are not heavy as marble or stone balustrades and they do not rust like the steel or the metal balustrades.
Know about the top 10 benefits of glass balustrading:
- Glass balustrading looks sleek and stylish and it adds to the charm of any existing building or a new construction. If you are the owner of a corporate set-up, you can impress your clients with the décor and functionality of the glass balustrades. These also enhance the resale value of your home.
- Glass balustrading does not block the entry of sunlight into your rooms, as it filters the light and lets it enter, so that the interior remains warm during winters. If you have a swimming pool, you can easily install the frameless or the semi-frameless glass balustrades to ensure that the view of the space is not blocked.
- Glass balustrading involves no hassles while cleaning and maintaining these. It is very easy to clean the glass balustrades all by yourself, and you do not require any professional help for maintaining your balustrades. You can use a quality glass cleaner, or else, if there are scratches and dents over the balustrades, then you can simply use the polishing methods to bring back the balustrades into the original form.
- Glass gives the illusion of a larger space. This cannot be achieved with metallic, iron or stone balustrades.
- Glass is a versatile option, when it comes to choose from a large number of designs, shapes and layouts. You can customize the designs depending on your needs, or else, you can go through home design catalogues to get an idea about how to install the balustrades. You can also choose from different frames, or go for the frameless options.
- Toughened glass is not brittle, but it shows an excellent durability even when you compare it to stone or metal balustrades. There is minimum aging related to glass, so if you use good quality glass balustrading, it will not chip, wear out or break off. In case you have children, aged parents or pets at home, you can install these tough balustrades without worrying about any accidents.
- Glass balustrading costs less than the traditional stone or marble balustrading, and these are also quite easy to install.
- Glass balustrading is strong and safe, and made of unbreakable glass, so that these can withstand huge pressure.
- Glass is an eco-friendly option, when it comes to choosing the best interior layout for your home.
- They are the best safety providers which do not let people fall down from stairs or balconies.
So now, you can call to the glass balustrading companies and get a quote from them and install the best glass balustrades in your home.
