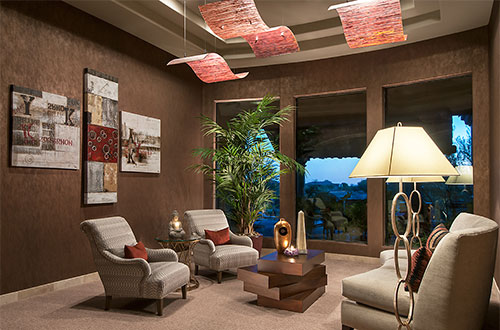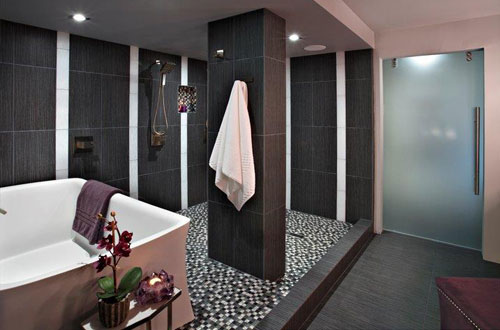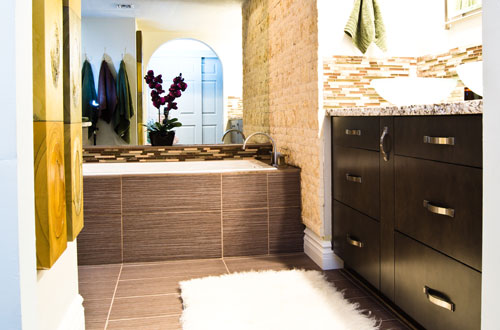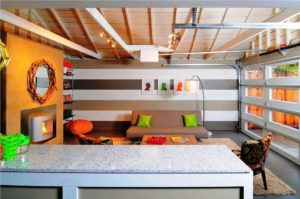Guest Post for S Interior Design
By: Paige A. Mitchell
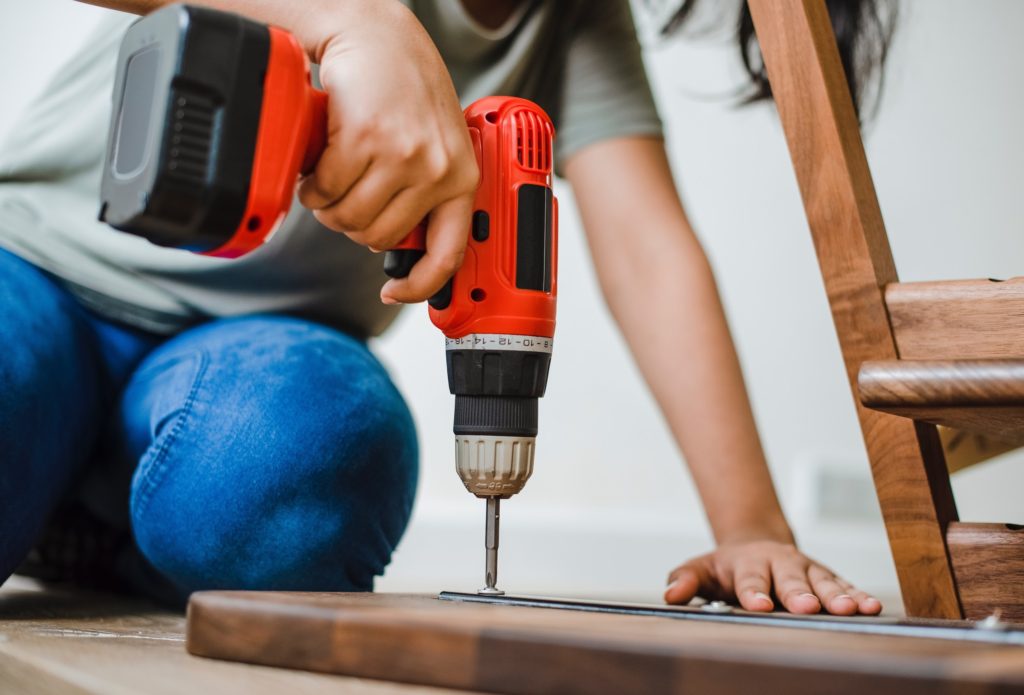
There’s nothing worse than a botched DIY home remodel. But what if you were able to know what not to do before you dove into a home remodel on your own? Here are some prime examples of mistakes to avoid during a home remodel, in hopes that you will be wiser before jumping into the deep end.
Not Planning Ahead
Jumping into a home remodel without a distinct plan in mind is a recipe for disaster. For all intents and purposes, there is no such thing as “over planning” for a home remodel. Make sure you know exactly what you want to remodel and you know why you want to remodel it. Then, make sure you have planned everything as completely as possible, from the budget to the materials to the daily schedule. Leave no stone unturned.

Trying To Stay With The Trends
Everyone gets a little excited when they want to dive into a DIY remodel and the first place they turn to for inspiration is Pinterest. The problem? Going crazy with what the current home trend is, only to have that trend expire after a month and you be left with a less than desirable kitchen filled with Spanish influence. Be sure to pick a look for your home remodel that fits your personal interest and is also timeless. That way, you won’t feel that remodel itch a month after you complete your project.
Running Out Of Budget On The First Day
In the same vein as making sure you plan your home remodel ahead, make sure you completely map out your home renovation budget before diving in. That means making sure you have a realistic budget in mind with real-time numbers for all your materials and labor planned out. Just because you are performing a DIY home remodel does not mean you shouldn’t take labor into account. Even if you are able to perform the entire remodel on your own, which is hardly ever the case, you have to take into account time lost while doing that work.
Did you use paid time off at your work to perform the home remodel? Are you missing out on projects that could have earned you money? Your own time will play a factor in your budget. Along with that, make sure you know exactly how much supplies you need and how much it will all cost you. There is nothing worse than stopping at your home improvement shop only to get to the register and not have enough money for your supplies.
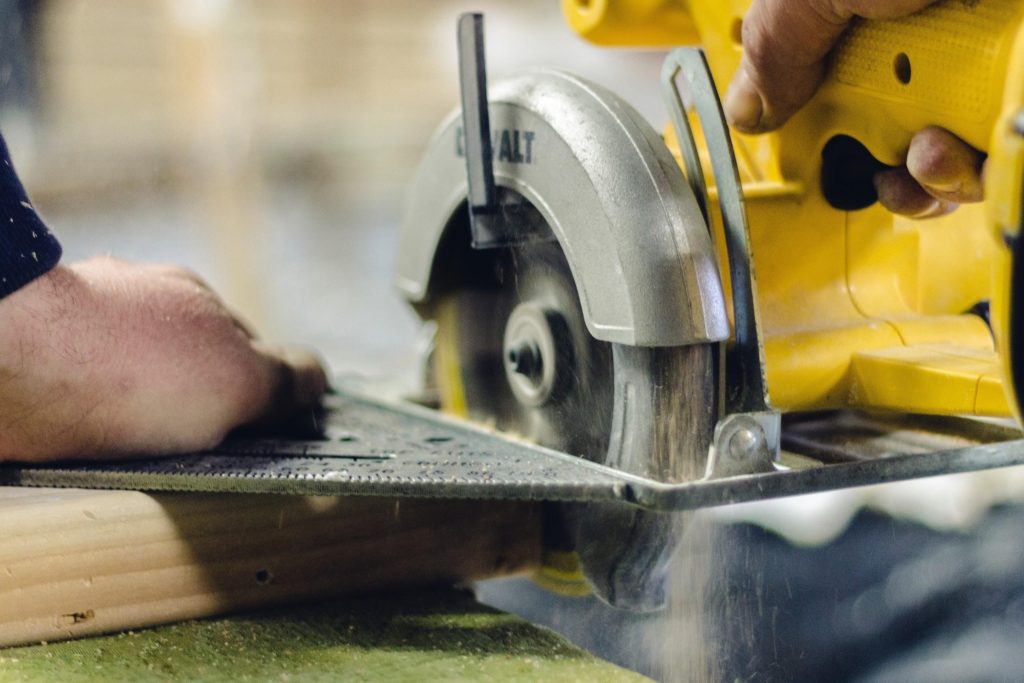
Measuring Once, Cutting A Hundred Times
Measure your work, then measure it again, then measure it again! The last thing you want is to measure your flooring or wood for your patio, get ready to lay it all out, then realize you mis measured and have to cut everything all over again. What could be worse than that? Ruining your materials because you cut too much and have to start from scratch. Check, double check, and triple check that all your measurements are correct so that you only have to cut once.
Going Cheap And Suffering
You’re already saving money by performing your home improvement project on your own. Make sure that when you do spend your money, you are purchasing items that are so cheap that they will fall apart in less than a year. If you are trying to DIY a home appliance, considering instead saving money on a home warranty and have the experts come in to make repairs. The last thing you want is a puddle in the bathroom because you thought you could fix the sink. Make sure you are being frugal in the right places and splurging when you need to same. Same with buying the right materials, know your limits. If you are even slightly unsure about performing a task, hire a contractor.

